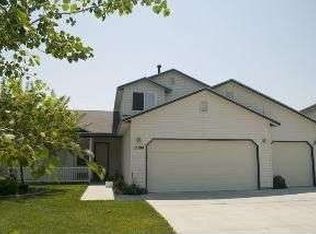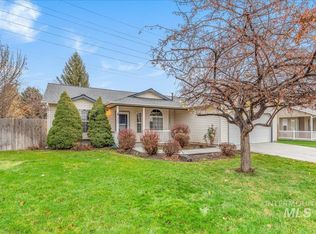Sold
Price Unknown
2070 S Scranton Way, Boise, ID 83709
3beds
2baths
1,791sqft
Single Family Residence
Built in 2000
8,712 Square Feet Lot
$467,700 Zestimate®
$--/sqft
$2,631 Estimated rent
Home value
$467,700
$435,000 - $500,000
$2,631/mo
Zestimate® history
Loading...
Owner options
Explore your selling options
What's special
This home has it all! 3 Bed, 2 bath, walk in closets in every room. Updated throughout, Kitchen updated with new flooring, cabinets, granite counters and new appliances. Master bath completely redone including tile floor, walk in tile shower with dual shower heads, new vanity with granite countertop. Hall bath redone as well. Roof replaced in 2021, garage doors replaced with openers in 2022. Fully fenced with covered patio.This home includes the hot tub, shed, dog run, washer & dryer, and refrigerator!! Home inspection has been completed. Inspection report included in the Docs tab. Repair items have been taken care of.
Zillow last checked: 8 hours ago
Listing updated: June 19, 2025 at 09:08am
Listed by:
Kathleen Moss 208-412-2002,
Cornerstone Commercial Real Estate, LLC
Bought with:
Lisa Johnson
John L Scott Boise
Source: IMLS,MLS#: 98932094
Facts & features
Interior
Bedrooms & bathrooms
- Bedrooms: 3
- Bathrooms: 2
- Main level bathrooms: 2
- Main level bedrooms: 3
Primary bedroom
- Level: Main
- Area: 224
- Dimensions: 14 x 16
Bedroom 2
- Level: Main
- Area: 143
- Dimensions: 13 x 11
Bedroom 3
- Level: Main
- Area: 121
- Dimensions: 11 x 11
Dining room
- Level: Main
- Area: 130
- Dimensions: 13 x 10
Kitchen
- Level: Main
- Area: 120
- Dimensions: 10 x 12
Living room
- Level: Main
- Area: 154
- Dimensions: 11 x 14
Heating
- Forced Air, Natural Gas
Cooling
- Central Air
Appliances
- Included: Gas Water Heater, Dishwasher, Disposal, Microwave, Refrigerator, Washer, Dryer
Features
- Bath-Master, Formal Dining, Walk-In Closet(s), Breakfast Bar, Pantry, Granite Counters, Number of Baths Main Level: 2
- Flooring: Laminate
- Has basement: No
- Has fireplace: Yes
- Fireplace features: Gas
Interior area
- Total structure area: 1,791
- Total interior livable area: 1,791 sqft
- Finished area above ground: 1,791
Property
Parking
- Total spaces: 3
- Parking features: Attached
- Attached garage spaces: 3
- Details: Garage: 29 x 21.7
Features
- Levels: One
- Patio & porch: Covered Patio/Deck
- Exterior features: Dog Run
- Fencing: Wood
Lot
- Size: 8,712 sqft
- Features: Standard Lot 6000-9999 SF, Sidewalks, Pressurized Irrigation Sprinkler System
Details
- Additional structures: Shed(s)
- Parcel number: R1604060220
Construction
Type & style
- Home type: SingleFamily
- Property subtype: Single Family Residence
Materials
- Vinyl Siding
- Roof: Composition
Condition
- Year built: 2000
Utilities & green energy
- Water: Public
- Utilities for property: Sewer Connected
Community & neighborhood
Location
- Region: Boise
- Subdivision: Crawford Place
HOA & financial
HOA
- Has HOA: Yes
- HOA fee: $450 annually
Other
Other facts
- Listing terms: Cash,Conventional,FHA,VA Loan
- Ownership: Fee Simple
- Road surface type: Paved
Price history
Price history is unavailable.
Public tax history
| Year | Property taxes | Tax assessment |
|---|---|---|
| 2024 | $1,831 -14.3% | $390,700 +1% |
| 2023 | $2,136 +8.6% | $386,900 -12.1% |
| 2022 | $1,967 +19.2% | $440,300 +26.3% |
Find assessor info on the county website
Neighborhood: Southwest Ada County
Nearby schools
GreatSchools rating
- 8/10Pepper Ridge Elementary SchoolGrades: PK-5Distance: 0.3 mi
- 7/10Lewis & Clark Middle SchoolGrades: 6-8Distance: 1.8 mi
- 8/10Mountain View High SchoolGrades: 9-12Distance: 1.6 mi
Schools provided by the listing agent
- Elementary: Pepper Ridge
- Middle: Lewis and Clark
- High: Mountain View
- District: West Ada School District
Source: IMLS. This data may not be complete. We recommend contacting the local school district to confirm school assignments for this home.

