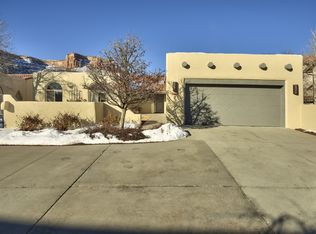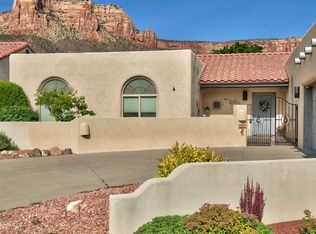Built meticulously as the builder???s primary residence, this 2448 sq. ft. ranch style home was constructed utilizing the finest materials and craftsmanship throughout. Split bedroom design plus an office. Great floor plan featuring large living room with fireplace, open eat in kitchen with fire place, plus open dining area with an additional living space area presently used as music room. Large gourmet kitchen with gas stove & eat in area. Additional features include in floor radiant heat, central vacuum, custom tile work, and more. Large heated garage with storage room and built in shelving. Wonderful mature landscaping with front and back yard enclosed court yards. Great views and privacy. Must view to appreciate all that this home offers.
This property is off market, which means it's not currently listed for sale or rent on Zillow. This may be different from what's available on other websites or public sources.

