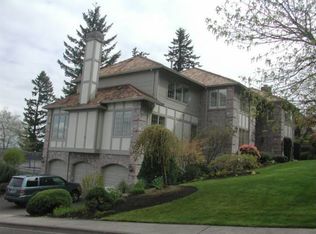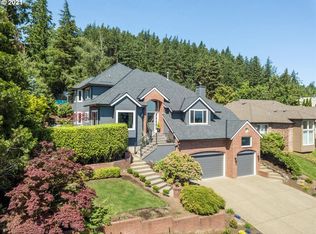Sold
$2,085,000
2070 Ridge Pointe Dr, Lake Oswego, OR 97034
5beds
5,600sqft
Residential, Single Family Residence
Built in 1959
0.66 Acres Lot
$2,085,600 Zestimate®
$372/sqft
$6,292 Estimated rent
Home value
$2,085,600
$1.96M - $2.21M
$6,292/mo
Zestimate® history
Loading...
Owner options
Explore your selling options
What's special
Striking mid century modern on rare level 3/4acre retreat in one of Lake Oswego’s most coveted neighborhoods! Enjoy easy walkability to Lakeridge High, and aquatic Center! This home offers striking three-mountain views, privacy, and an elevated luxury lifestyle. Thoughtfully updated throughout, it embodies iconic design and intentional, modern living — offering five true bedrooms (including a private ADU option), five full baths, and an expansive lower-level bonus room ideal for a gym, home theater, or remote work haven. Indoor-outdoor living is seamless: walls of glass open to reveal a resort-inspired backyard with a sparkling pool, covered pavilion, outdoor dining room, custom-lit sport court, sleek turf play zones, and raised concrete garden beds with architectural plantings — all designed for unforgettable entertaining, year-round relaxation, and luxe lounging. Inside, the vaulted great room flows effortlessly into the kitchen, dining, and breakfast areas, all designed for everyday ease and connection. The private bedroom wings offer thoughtful separation, making multigenerational living or extended stays comfortable and flexible. The primary suite is pure serenity, featuring a spa-style bath, oversized walk-in shower, and a tranquil patio escape for morning coffee or evening cocktails. Perfectly situated with walkability to Cooks Butte, Luscher Farms, Stevens Meadows, Rassekh Skate Park, Hazelia Fields, the brand new Municipal Golf Course and Lake Oswego’s new Recreation & Aquatic Center — this location offers both peace and quiet as it rests above all, plus immediate connectivity to shopping, dining, sports, and play. Whether hosting a neighborhood gathering or enjoying a quiet evening by the pool, this is a home where luxury lives effortlessly.Welcome to your forever home in Lake Oswego!
Zillow last checked: 8 hours ago
Listing updated: July 15, 2025 at 05:16am
Listed by:
Kendall Bergstrom-Delancellotti 503-799-2596,
Cascade Hasson Sotheby's International Realty,
Ty DeLancellotti 503-705-8855,
Cascade Hasson Sotheby's International Realty
Bought with:
Brittany Gibbs, 201209867
Move Real Estate Inc
Source: RMLS (OR),MLS#: 650042931
Facts & features
Interior
Bedrooms & bathrooms
- Bedrooms: 5
- Bathrooms: 5
- Full bathrooms: 5
- Main level bathrooms: 4
Primary bedroom
- Features: Deck, Fireplace, Skylight, Double Sinks, Quartz, Suite, Tile Floor, Walkin Closet, Walkin Shower, Wallto Wall Carpet
- Level: Main
- Area: 440
- Dimensions: 22 x 20
Bedroom 2
- Features: Builtin Features, Closet
- Level: Main
- Area: 120
- Dimensions: 12 x 10
Bedroom 3
- Features: Closet
- Level: Main
- Area: 240
- Dimensions: 20 x 12
Bedroom 4
- Features: Deck, Exterior Entry, Living Room Dining Room Combo, Shower, Suite, Tile Floor, Walkin Closet
- Level: Main
- Area: 168
- Dimensions: 14 x 12
Bedroom 5
- Features: Builtin Features, Wallto Wall Carpet
- Level: Lower
- Area: 300
- Dimensions: 20 x 15
Dining room
- Features: Beamed Ceilings, Formal, Hardwood Floors, Sliding Doors, Tile Floor
- Level: Main
- Area: 169
- Dimensions: 13 x 13
Family room
- Features: Exterior Entry, Fireplace, Hardwood Floors
- Level: Main
- Area: 240
- Dimensions: 20 x 12
Kitchen
- Features: Builtin Range, Dishwasher, Fireplace, Island, Microwave, Nook, Pantry, Double Oven, Free Standing Refrigerator
- Level: Main
- Area: 286
- Width: 13
Living room
- Features: Beamed Ceilings, Builtin Features, Ceiling Fan, Fireplace, Wallto Wall Carpet
- Level: Main
- Area: 414
- Dimensions: 23 x 18
Heating
- Baseboard, Forced Air, Fireplace(s)
Cooling
- Central Air
Appliances
- Included: Built-In Range, Dishwasher, Double Oven, Free-Standing Refrigerator, Gas Appliances, Instant Hot Water, Microwave, Range Hood, Wine Cooler, Gas Water Heater
- Laundry: Laundry Room
Features
- Central Vacuum, Granite, Sound System, Built-in Features, Living Room Dining Room Combo, Shower, Suite, Walk-In Closet(s), Closet, Beamed Ceilings, Formal, Kitchen Island, Nook, Pantry, Ceiling Fan(s), Double Vanity, Quartz, Walkin Shower
- Flooring: Hardwood, Slate, Wall to Wall Carpet, Tile
- Doors: Sliding Doors
- Windows: Double Pane Windows, Skylight(s)
- Basement: Full,Separate Living Quarters Apartment Aux Living Unit
- Number of fireplaces: 3
- Fireplace features: Gas, Wood Burning
Interior area
- Total structure area: 5,600
- Total interior livable area: 5,600 sqft
Property
Parking
- Total spaces: 4
- Parking features: Driveway, Parking Pad, RV Boat Storage, Attached, Extra Deep Garage
- Attached garage spaces: 4
- Has uncovered spaces: Yes
Accessibility
- Accessibility features: Caregiver Quarters, Accessibility
Features
- Stories: 2
- Patio & porch: Covered Deck, Covered Patio, Patio, Porch, Deck
- Exterior features: Athletic Court, Fire Pit, Raised Beds, Yard, Exterior Entry
- Has private pool: Yes
- Has spa: Yes
- Spa features: Builtin Hot Tub
- Fencing: Fenced
- Has view: Yes
- View description: Mountain(s), Territorial
Lot
- Size: 0.66 Acres
- Features: Level, Private, Sprinkler, SqFt 20000 to Acres1
Details
- Additional structures: RVBoatStorage, SeparateLivingQuartersApartmentAuxLivingUnit
- Parcel number: 00316900
Construction
Type & style
- Home type: SingleFamily
- Architectural style: Mid Century Modern
- Property subtype: Residential, Single Family Residence
Materials
- Brick, Cedar
- Foundation: Slab
- Roof: Composition
Condition
- Resale
- New construction: No
- Year built: 1959
Utilities & green energy
- Gas: Gas
- Sewer: Public Sewer
- Water: Public
Community & neighborhood
Security
- Security features: Security System Owned
Location
- Region: Lake Oswego
Other
Other facts
- Listing terms: Cash,Conventional
- Road surface type: Paved
Price history
| Date | Event | Price |
|---|---|---|
| 7/11/2025 | Sold | $2,085,000-1.9%$372/sqft |
Source: | ||
| 5/29/2025 | Pending sale | $2,125,000$379/sqft |
Source: | ||
| 5/22/2025 | Price change | $2,125,000-5.6%$379/sqft |
Source: | ||
| 4/18/2025 | Listed for sale | $2,250,000+138.9%$402/sqft |
Source: | ||
| 12/23/2013 | Sold | $942,000-3.4%$168/sqft |
Source: Public Record Report a problem | ||
Public tax history
| Year | Property taxes | Tax assessment |
|---|---|---|
| 2024 | $16,715 +3% | $870,088 +3% |
| 2023 | $16,224 +3.1% | $844,746 +3% |
| 2022 | $15,743 +8.3% | $820,142 +3% |
Find assessor info on the county website
Neighborhood: Palisades
Nearby schools
GreatSchools rating
- 9/10Westridge Elementary SchoolGrades: K-5Distance: 0.8 mi
- 6/10Lakeridge Middle SchoolGrades: 6-8Distance: 1.4 mi
- 9/10Lakeridge High SchoolGrades: 9-12Distance: 0.3 mi
Schools provided by the listing agent
- Elementary: Westridge
- Middle: Lakeridge
- High: Lakeridge
Source: RMLS (OR). This data may not be complete. We recommend contacting the local school district to confirm school assignments for this home.
Get a cash offer in 3 minutes
Find out how much your home could sell for in as little as 3 minutes with a no-obligation cash offer.
Estimated market value
$2,085,600

