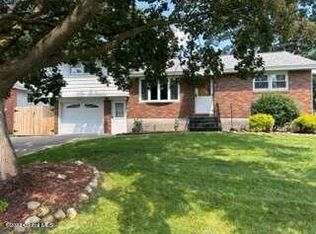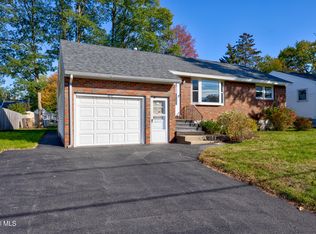Closed
$290,000
2070 Rensselaer Avenue, Schenectady, NY 12303
3beds
1,130sqft
Single Family Residence, Residential
Built in 1959
6,969.6 Square Feet Lot
$319,300 Zestimate®
$257/sqft
$2,177 Estimated rent
Home value
$319,300
Estimated sales range
Not available
$2,177/mo
Zestimate® history
Loading...
Owner options
Explore your selling options
What's special
Don't miss out on this stunning home with a remodeled kitchen, upgraded appliances, and granite countertops and many more updates through out. Offering 3 bedrooms, 1.5 baths, a living room and bedrooms offer hardwood flooring and a spacious family room with a cozy fireplace. Enjoy newer windows, central air and new septic in 2021. Step onto the treks deck (2020 decking and railings) and take in the partially fenced yard with a shed and a paver patio perfect for entertaining!
Zillow last checked: 8 hours ago
Listing updated: September 15, 2024 at 07:52pm
Listed by:
Christine M Serafini 518-514-8830,
Miranda Real Estate Group Inc
Bought with:
Amanda Haley, 10401340653
Coldwell Banker Prime Properties
Source: Global MLS,MLS#: 202414578
Facts & features
Interior
Bedrooms & bathrooms
- Bedrooms: 3
- Bathrooms: 2
- Full bathrooms: 1
- 1/2 bathrooms: 1
Bedroom
- Level: First
Bedroom
- Level: First
Bedroom
- Level: First
Full bathroom
- Level: First
Half bathroom
- Level: Basement
Family room
- Level: Basement
Kitchen
- Level: First
Laundry
- Level: Basement
Living room
- Level: First
Heating
- Forced Air, Natural Gas
Cooling
- Central Air
Appliances
- Included: Dishwasher, Microwave, Range, Range Hood, Refrigerator, Washer/Dryer
- Laundry: In Basement
Features
- Ceiling Fan(s), Solid Surface Counters, Ceramic Tile Bath, Crown Molding, Eat-in Kitchen
- Flooring: Carpet, Ceramic Tile, Hardwood, Linoleum
- Basement: Finished
- Number of fireplaces: 1
- Fireplace features: Family Room, Wood Burning
Interior area
- Total structure area: 1,130
- Total interior livable area: 1,130 sqft
- Finished area above ground: 1,130
- Finished area below ground: 720
Property
Parking
- Total spaces: 4
- Parking features: Attached, Driveway, Garage Door Opener
- Garage spaces: 1
- Has uncovered spaces: Yes
Features
- Patio & porch: Composite Deck, Deck, Front Porch, Patio
- Exterior features: Lighting
Lot
- Size: 6,969 sqft
- Features: Level, Cleared
Details
- Additional structures: Shed(s)
- Parcel number: 422800 59.14328
- Special conditions: Standard
Construction
Type & style
- Home type: SingleFamily
- Architectural style: Raised Ranch
- Property subtype: Single Family Residence, Residential
Materials
- Vinyl Siding
- Roof: Asphalt
Condition
- New construction: No
- Year built: 1959
Utilities & green energy
- Electric: Circuit Breakers
- Sewer: Septic Tank
- Water: Public
Community & neighborhood
Location
- Region: Schenectady
Price history
| Date | Event | Price |
|---|---|---|
| 6/3/2024 | Sold | $290,000+11.6%$257/sqft |
Source: | ||
| 4/8/2024 | Contingent | $259,900$230/sqft |
Source: NY State MLS #11265800 Report a problem | ||
| 4/7/2024 | Pending sale | $259,900$230/sqft |
Source: | ||
| 4/3/2024 | Listed for sale | $259,900+40.5%$230/sqft |
Source: | ||
| 3/8/2012 | Sold | $185,000-1.3%$164/sqft |
Source: | ||
Public tax history
| Year | Property taxes | Tax assessment |
|---|---|---|
| 2024 | -- | $175,000 |
| 2023 | -- | $175,000 |
| 2022 | -- | $175,000 |
Find assessor info on the county website
Neighborhood: 12303
Nearby schools
GreatSchools rating
- NAHerman L Bradt Elementary SchoolGrades: K-2Distance: 0.6 mi
- 5/10Draper Middle SchoolGrades: 6-8Distance: 0.6 mi
- 5/10Mohonasen Senior High SchoolGrades: 9-12Distance: 0.7 mi

