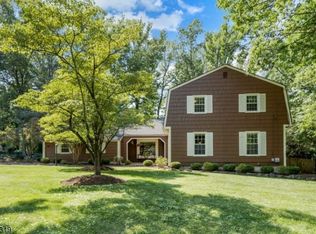"LOCATION,LOCATION" Move right in !!!Four Bedroom 3.5 Baths. Freshly painted inside & Out! New carpeting and Hardwood floors throughout! "MASSIVE" Mstr Bedroom Suite.Huge Master Bath with Jacuzzi likeTub and Separate Shower Stahl. First Level has bedroom & full bath for possible related use. Three fireplaces, One is Master Bedroom .Updated Kitchen, granite Tops & separate eating area, formal dining room. Finished basement and two-car garage. Newly landscaped manicured property and front Paver Walkway in a beautiful neighborhood! A must See Home!!!
This property is off market, which means it's not currently listed for sale or rent on Zillow. This may be different from what's available on other websites or public sources.
