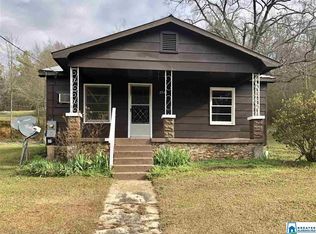Lots of acreage and room to grow with this country home! With 3bedrooms, 2baths, large 20x24 workshop, fenced pasture, and 11.83 acres, this home is perfect for you and your family. Inside features a spacious living room, large dining room, kitchen with eat in area, 3 bedrooms, and 2 full bathrooms. The partial basement has been finished to make an extra living space, man cave, or den for the family to enjoy. Outside you and your family can enjoy the outdoors under your beautiful covered deck or around your massive yard. The roof is 3 years old, HVAC is 5 years old, septic was serviced and inspected 4.5 years ago and extra field lines were added, and the hot water heater is 5 years old. All that and more, call today to set up your own private tour!
This property is off market, which means it's not currently listed for sale or rent on Zillow. This may be different from what's available on other websites or public sources.

