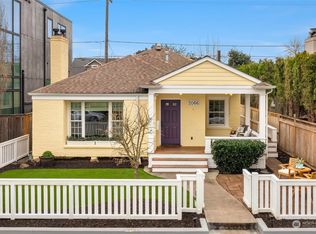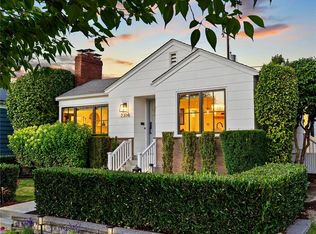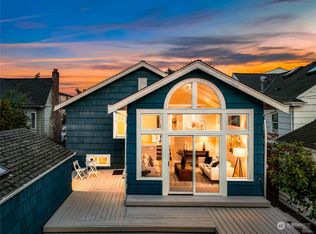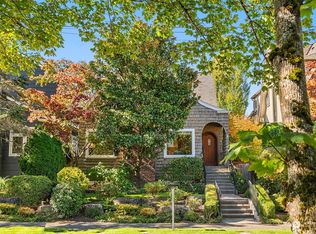Sold
Listed by:
Laura S. Halliday,
Realogics Sotheby's Int'l Rlty,
Katherine Halliday,
Realogics Sotheby's Int'l Rlty
Bought with: Windermere Real Estate Midtown
$3,395,000
2070 McGilvra Boulevard E, Seattle, WA 98112
3beds
3,470sqft
Single Family Residence
Built in 2014
3,998.81 Square Feet Lot
$3,368,500 Zestimate®
$978/sqft
$5,498 Estimated rent
Home value
$3,368,500
$3.10M - $3.64M
$5,498/mo
Zestimate® history
Loading...
Owner options
Explore your selling options
What's special
With all due respect to the recent resurgance of the Modern asthetic so popoular now...this custom home is nothing like the "cookie-cutter" contemprary homes you have seen. Custom built by the current owner in 2014; she selected this corner lot to build on as it gave that extra layer of privacy & light. A few of the notable features incude: 12ft ceilings (1st floor), reclaimed wood accents, steel staircase, Elevator to all 3 floors, LaCantina door that opens the kitchen/dining room to the deck and lovely private courtyard, high-end appliances including Sub Zero, Wolf & Miele, double islands in the kitchen, 3 bedrooms up including a sensational primary & a lower level rec-room for movie nights. Your urban retreat in treasured Madison Park!
Zillow last checked: 8 hours ago
Listing updated: July 18, 2025 at 04:13am
Listed by:
Laura S. Halliday,
Realogics Sotheby's Int'l Rlty,
Katherine Halliday,
Realogics Sotheby's Int'l Rlty
Bought with:
Amy Sajer, 50783
Windermere Real Estate Midtown
Source: NWMLS,MLS#: 2361732
Facts & features
Interior
Bedrooms & bathrooms
- Bedrooms: 3
- Bathrooms: 4
- Full bathrooms: 2
- 3/4 bathrooms: 1
- 1/2 bathrooms: 1
- Main level bathrooms: 1
Bathroom full
- Level: Lower
Other
- Level: Main
Dining room
- Level: Main
Entry hall
- Level: Main
Great room
- Level: Main
Kitchen with eating space
- Level: Main
Living room
- Level: Main
Rec room
- Level: Lower
Heating
- Fireplace, Ductless, Forced Air, Natural Gas
Cooling
- Central Air, Ductless
Appliances
- Included: Dishwasher(s), Disposal, Double Oven, Dryer(s), Refrigerator(s), Stove(s)/Range(s), Washer(s), Garbage Disposal, Water Heater: Gas, Water Heater Location: Basement
Features
- Bath Off Primary, Dining Room
- Flooring: Ceramic Tile, Concrete, Hardwood, Carpet
- Windows: Double Pane/Storm Window, Skylight(s)
- Basement: Daylight,Finished
- Number of fireplaces: 1
- Fireplace features: Gas, Main Level: 1, Fireplace
Interior area
- Total structure area: 3,470
- Total interior livable area: 3,470 sqft
Property
Parking
- Total spaces: 1
- Parking features: Detached Garage
- Garage spaces: 1
Features
- Levels: Two
- Stories: 2
- Entry location: Main
- Patio & porch: Bath Off Primary, Double Pane/Storm Window, Dining Room, Elevator, Fireplace, Security System, Skylight(s), Walk-In Closet(s), Water Heater
Lot
- Size: 3,998 sqft
- Dimensions: 40 x 100
- Features: Corner Lot, Curbs, Paved, Sidewalk, Fenced-Partially, Gas Available, High Speed Internet, Irrigation, Patio
- Topography: Level,Terraces
- Residential vegetation: Fruit Trees, Garden Space
Details
- Parcel number: 4385700450
- Zoning: Residential
- Zoning description: Jurisdiction: City
- Special conditions: Standard
Construction
Type & style
- Home type: SingleFamily
- Architectural style: Modern
- Property subtype: Single Family Residence
Materials
- Cement Planked, See Remarks, Wood Siding, Cement Plank
- Foundation: Poured Concrete
- Roof: Torch Down
Condition
- Very Good
- Year built: 2014
Utilities & green energy
- Sewer: Sewer Connected, Company: SPU
- Water: Public, Company: SPU
- Utilities for property: Comcast, Xfinity
Community & neighborhood
Security
- Security features: Security System
Location
- Region: Seattle
- Subdivision: Madison Park
Other
Other facts
- Listing terms: Cash Out,Conventional
- Cumulative days on market: 5 days
Price history
| Date | Event | Price |
|---|---|---|
| 6/17/2025 | Sold | $3,395,000$978/sqft |
Source: | ||
| 5/18/2025 | Pending sale | $3,395,000$978/sqft |
Source: | ||
| 5/14/2025 | Listed for sale | $3,395,000+443.2%$978/sqft |
Source: | ||
| 4/10/2013 | Sold | $625,000-3.7%$180/sqft |
Source: | ||
| 3/14/2013 | Price change | $649,000-4.4%$187/sqft |
Source: Vflyer Homes #452388 | ||
Public tax history
| Year | Property taxes | Tax assessment |
|---|---|---|
| 2024 | $26,207 +5.7% | $2,786,000 +4% |
| 2023 | $24,805 -0.3% | $2,680,000 -10.7% |
| 2022 | $24,885 +13.4% | $3,002,000 +23.5% |
Find assessor info on the county website
Neighborhood: Madison Park
Nearby schools
GreatSchools rating
- 7/10McGilvra Elementary SchoolGrades: K-5Distance: 0.4 mi
- 7/10Edmonds S. Meany Middle SchoolGrades: 6-8Distance: 1.6 mi
- 8/10Garfield High SchoolGrades: 9-12Distance: 2.5 mi
Schools provided by the listing agent
- Elementary: Mc Gilvra
- Middle: Wash Mid
- High: Garfield High
Source: NWMLS. This data may not be complete. We recommend contacting the local school district to confirm school assignments for this home.
Sell for more on Zillow
Get a free Zillow Showcase℠ listing and you could sell for .
$3,368,500
2% more+ $67,370
With Zillow Showcase(estimated)
$3,435,870


