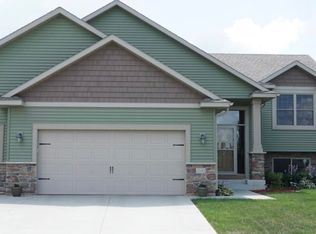Come see this exciting floor plan. This 3 bed, 2 bath home offers an open floor plan with a wonderful stone gas fireplace that is great for entertaining!! Main floor suits everyday life with a laundry, full bath & 2 bedrooms on the main floor. Then you can escape to your own private master suite on the upper floor just a few steps away. The large master suite features a a spa like bathroom and large walk-in closet. The lower level has potential to make your own with space for a large family room, rough in for a future bath, and space for 2 more bedrooms. There is a deck overlooking the fenced yard, a sprinkler system, and located in a fantastic SW area across the street from the neighborhood park! Put this on your list.
This property is off market, which means it's not currently listed for sale or rent on Zillow. This may be different from what's available on other websites or public sources.
