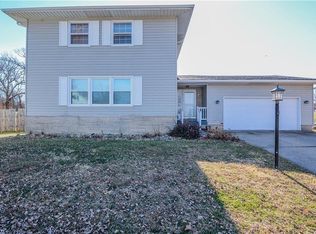Located on a quiet CUL-DE-SAC, this move-in-ready home has been updated throughout every room, including the exterior! Outside you'll enjoy relaxing on the large DECK with a RETRACTABLE AWNING overlooking the private FENCED backyard! Inside you'll love the LAMINATE FLOORING throughout, tech features of NEST DOORBELL & NEST THERMOSTAT, and a DROPZONE by the front door. This tri-level with a basement has all the entertainment space on the main level & SPACIOUS BEDROOMS with WALK-IN CLOSETS on the upper level. It even has a large FLEX ROOM with adjacent full-bath down its own hallway that could be an office, hobby room, or used as a 4TH BEDROOM. The wood FIREPLACE (with gas start) adds cozy character and the kitchen is large enough to add an island cart or table and features a GAS RANGE and wall of cabinetry. Not only does this house look good, many of the big-ticket items have recently been replaced including the AC, windows, & water heater! All appliances stay! Call your Realtor today!
This property is off market, which means it's not currently listed for sale or rent on Zillow. This may be different from what's available on other websites or public sources.
