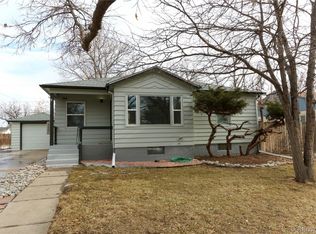Sold for $575,000 on 05/05/23
$575,000
2070 Florence Street, Aurora, CO 80010
4beds
1,520sqft
Single Family Residence
Built in 1950
8,382 Square Feet Lot
$518,900 Zestimate®
$378/sqft
$2,480 Estimated rent
Home value
$518,900
$493,000 - $545,000
$2,480/mo
Zestimate® history
Loading...
Owner options
Explore your selling options
What's special
Welcome home to your updated and gorgeous new home! This 4 bed/2 bath home is absolutely stunning where pride in ownership truly shows! This home was completely remodeled in 2019 from top to bottom featuring new radiant heat flooring throughout, new windows, new plumbing, new electrical, new everything! On the main level you will find two large bedrooms, a full bath, a newly remodeled kitchen and living room perfect for the family to enjoy movie night! Downstairs you will find two more large bedrooms, a large 3/4 bath and living room perfect for the teenagers in the family! Outside you will find all updated landscaping with front and back sprinkler systems, a large covered patio in the backyard and a pergola with firepit and dog run! Additionally this property features a two car tandem garage with access from an oversized driveway in the front, complete with room for your RV and alley access! This property is walkable to Stanley Marketplace and the Central Park neighborhood, and easily accessible to Anschutz Medical Campus, I-225, Colfax Avenue and City Park!
Zillow last checked: 8 hours ago
Listing updated: May 05, 2023 at 12:59pm
Listed by:
Roger Japp 970-396-8176 rogerjapp@kw.com,
Keller Williams 1st Realty
Bought with:
Nathan Dick, 100082593
Thrive Real Estate Group
Source: REcolorado,MLS#: 8791963
Facts & features
Interior
Bedrooms & bathrooms
- Bedrooms: 4
- Bathrooms: 2
- Full bathrooms: 1
- 3/4 bathrooms: 1
- Main level bathrooms: 1
- Main level bedrooms: 2
Bedroom
- Level: Main
Bedroom
- Level: Main
Bedroom
- Level: Basement
Bedroom
- Level: Basement
Bathroom
- Level: Basement
Bathroom
- Level: Main
Kitchen
- Level: Main
Laundry
- Level: Basement
Living room
- Level: Main
Living room
- Level: Basement
Heating
- Radiant Floor
Cooling
- Air Conditioning-Room
Appliances
- Included: Dishwasher, Disposal, Dryer, Gas Water Heater, Microwave, Oven, Range, Tankless Water Heater, Washer
Features
- Ceiling Fan(s), High Ceilings, High Speed Internet, Quartz Counters
- Flooring: Tile
- Windows: Double Pane Windows
- Basement: Finished
Interior area
- Total structure area: 1,520
- Total interior livable area: 1,520 sqft
- Finished area above ground: 760
- Finished area below ground: 760
Property
Parking
- Total spaces: 3
- Parking features: Concrete, Exterior Access Door, Lighted, Oversized, Storage, Tandem
- Garage spaces: 2
- Details: RV Spaces: 1
Features
- Levels: One
- Stories: 1
- Patio & porch: Covered, Patio
- Exterior features: Dog Run, Fire Pit, Garden, Gas Grill, Lighting, Private Yard, Rain Gutters, Smart Irrigation
- Fencing: Full
- Has view: Yes
- View description: City
Lot
- Size: 8,382 sqft
- Features: Irrigated, Landscaped, Near Public Transit, Sprinklers In Front, Sprinklers In Rear
Details
- Parcel number: R0094370
- Special conditions: Standard
Construction
Type & style
- Home type: SingleFamily
- Property subtype: Single Family Residence
Materials
- Frame
- Foundation: Concrete Perimeter
- Roof: Composition
Condition
- Updated/Remodeled
- Year built: 1950
Utilities & green energy
- Electric: 110V
- Sewer: Public Sewer
- Water: Public
- Utilities for property: Cable Available, Electricity Connected, Internet Access (Wired), Natural Gas Connected, Phone Connected
Green energy
- Energy efficient items: HVAC
Community & neighborhood
Security
- Security features: Carbon Monoxide Detector(s), Smart Cameras, Smart Locks, Video Doorbell
Location
- Region: Aurora
- Subdivision: New England Heights
Other
Other facts
- Listing terms: Cash,Conventional,FHA,VA Loan
- Ownership: Individual
- Road surface type: Alley Paved, Paved
Price history
| Date | Event | Price |
|---|---|---|
| 5/5/2023 | Sold | $575,000+94.9%$378/sqft |
Source: | ||
| 3/20/2018 | Sold | $295,000+9.3%$194/sqft |
Source: Public Record | ||
| 3/6/2018 | Pending sale | $270,000$178/sqft |
Source: Redfin Corporation #9422854 | ||
| 3/1/2018 | Listed for sale | $270,000$178/sqft |
Source: Redfin Corporation #9422854 | ||
Public tax history
| Year | Property taxes | Tax assessment |
|---|---|---|
| 2025 | $2,646 -1.6% | $27,690 -4.4% |
| 2024 | $2,688 -4.5% | $28,960 |
| 2023 | $2,815 -4% | $28,960 +16.9% |
Find assessor info on the county website
Neighborhood: North Aurora
Nearby schools
GreatSchools rating
- 4/10Aurora Central High SchoolGrades: PK-12Distance: 1.5 mi
- 2/10Aurora West College Preparatory AcademyGrades: 6-12Distance: 0.9 mi
- 5/10Rocky Mountain Prep - Fletcher CampusGrades: PK-5Distance: 0.4 mi
Schools provided by the listing agent
- Elementary: Fletcher
- Middle: North
- High: Aurora Central
- District: Adams-Arapahoe 28J
Source: REcolorado. This data may not be complete. We recommend contacting the local school district to confirm school assignments for this home.
Get a cash offer in 3 minutes
Find out how much your home could sell for in as little as 3 minutes with a no-obligation cash offer.
Estimated market value
$518,900
Get a cash offer in 3 minutes
Find out how much your home could sell for in as little as 3 minutes with a no-obligation cash offer.
Estimated market value
$518,900
