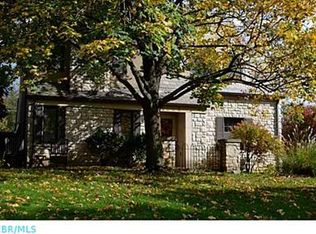Completely remodeled South of Lane 4 BR, 2.5 BA beautiful home with Great Room, finished lower level, generous back yard with paver patio surrounded by $1M+ homes! Everything you want, simply move in! You'll love the open flow with kitchen open to dining area and great room. The large first floor laundry/mud room adds convenience and keeps clutter and sports equipment at bay. Kids and teens will especially love the finished lower level with craft area and television/game room. Beautiful paver patio and private back yard add additional entertaining space with family and friends. Perfectly located near Barrington, Jones, Miller Park Library, old Arlington shops and restaurants, Devon public pool and Scioto Country Club. Minutes to airport, freeways, Riverside & OSU hospitals. A gem!
This property is off market, which means it's not currently listed for sale or rent on Zillow. This may be different from what's available on other websites or public sources.
