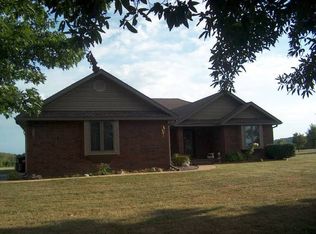Country Living with in ground pool and large shop building. This 3 bedroom and 2 bath two car attached garage and a 3 bay insulated shop (30 x 36) sits on 3 acres in the rural Valley View Subdivision. This home has an open concept floor plan with a large custom kitchen that includes a 4’x5’ island. Other great features include tray ceilings, hand scraped hickory hardwood floors, two home offices, breakfast nook, his and hers closets, jetted tub, attic fan, 2 hot water heaters, extra wide concrete driveway, private well, and a covered back porch. New HVAC in 2019. New roof 2020. New well pump 2021. New water softener 2023.
This property is off market, which means it's not currently listed for sale or rent on Zillow. This may be different from what's available on other websites or public sources.

