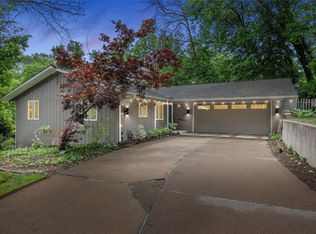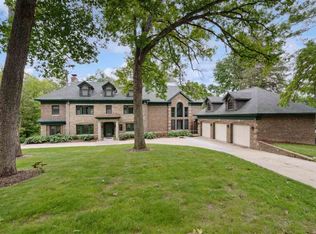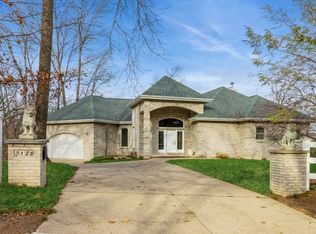Looking for a unique contemporary home with an historic twist? This one-of-a-kind home was built in 1970 around a 1920 McKay built stone carriage house . The exterior with the unique combination of wood and stone draws on your imagination to wonder what's inside. The lower level, which originally housed horses, was converted into a bedroom, green house, laundry room, and recreation room. The main level, which originally stored carriages, is now a large eat-in kitchen with a wood-burning fireplace with a custom mantle. The kitchen contains Hickory cabinets with pull outs, two large refrigerator drawers, a warming drawer, and an instant hot water dispenser. A circular staircase leads to a office area above the kitchen, which was originally a hay loft and is supported by exposed original beams. The current owners had ARA Gallery design a large contemporary great room with large windows, high ceilings, and beams, giving the home an open concept feel great for entertaining. Exposed stone and original barn wood accentuate the entry, the living room, and the formal dining room. The second level has a master bedroom with en-suite, an additional bedroom, another full bathroom, and a second access to the loft. This home has an attached three-car garage and sits on a fully fenced wooded lot that includes large oaks, perennial gardens, garden shed, and dog run. This home must be seen to be truly appreciated . "Accepted offer showings for back up only "
This property is off market, which means it's not currently listed for sale or rent on Zillow. This may be different from what's available on other websites or public sources.


