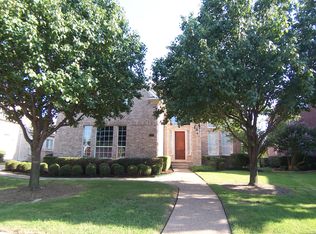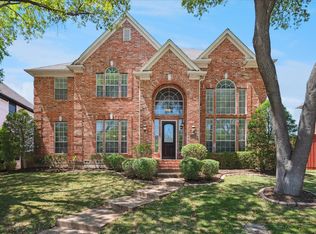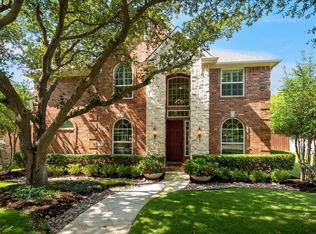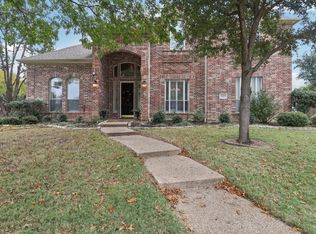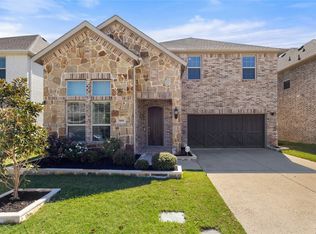Golf Course Lot with a light bright and open AWESOME 5 bedroom, 4.1 bath house overlooking the golf course in highly sought after Hackberry Creek guard gated community. Home boasts: stunning entry with cathedral ceilings, hardwood flooring, decorative stone gas starter fireplace, built ins in family room, office and a library downstairs, lots of storage, eat at bar, kitchen opens to family room, oversized kitchen with large island, gas stove, double ovens, walk in pantry, 3 car garage, expansive laundry room with cabinets and a sink, the two car garage has lots of storage cabinets, downstairs master with custom designed closet, dual sinks and a separate tub, master bedroom wired for surround sound, 4 bedrooms upstairs along with an enormous game room or workout room with a wall of mirrors and a wall of windows looking out to the golf course, an additional living area and media room with surround sound wiring, windows galore with a great view, fantastic outdoor living area adjacent to the kitchen, great for entertaining friends and family.
Everyone must show a driver's license at the guard gate to gain entry
For sale
Price cut: $50K (10/17)
$999,999
2070 Azalea Trl, Irving, TX 75063
5beds
4,764sqft
Est.:
Single Family Residence
Built in 1999
0.25 Acres Lot
$967,500 Zestimate®
$210/sqft
$333/mo HOA
What's special
Gas stoveGolf course lotHardwood flooringWall of windowsDouble ovensLots of storageWall of mirrors
- 95 days |
- 757 |
- 35 |
Zillow last checked: 8 hours ago
Listing updated: November 15, 2025 at 02:04pm
Listed by:
Caryn Kelley 0628672 2144181352,
Ebby Halliday, REALTORS 972-387-0300,
Kim Cunningham 0609268 214-695-6864,
Ebby Halliday, REALTORS
Source: NTREIS,MLS#: 21058528
Tour with a local agent
Facts & features
Interior
Bedrooms & bathrooms
- Bedrooms: 5
- Bathrooms: 6
- Full bathrooms: 5
- 1/2 bathrooms: 1
Primary bedroom
- Features: Closet Cabinetry, Dual Sinks, Double Vanity, En Suite Bathroom, Jetted Tub, Separate Shower, Walk-In Closet(s)
- Level: First
- Dimensions: 16 x 15
Bedroom
- Level: Second
- Dimensions: 13 x 12
Bedroom
- Level: Second
- Dimensions: 16 x 8
Bedroom
- Level: Second
- Dimensions: 14 x 12
Bedroom
- Level: Second
- Dimensions: 17 x 14
Breakfast room nook
- Features: Granite Counters, Kitchen Island
- Level: First
- Dimensions: 13 x 11
Dining room
- Level: First
- Dimensions: 15 x 13
Game room
- Features: Built-in Features
- Level: Second
- Dimensions: 27 x 14
Kitchen
- Features: Breakfast Bar, Stone Counters, Walk-In Pantry
- Level: First
- Dimensions: 15 x 13
Library
- Features: Built-in Features
- Level: First
- Dimensions: 12 x 12
Living room
- Features: Built-in Features, Ceiling Fan(s)
- Level: First
- Dimensions: 17 x 23
Living room
- Level: Second
- Dimensions: 14 x 10
Living room
- Level: First
- Dimensions: 12 x 10
Living room
- Level: Second
- Dimensions: 14 x 10
Media room
- Level: Second
- Dimensions: 22 x 12
Office
- Level: First
- Dimensions: 12 x 10
Utility room
- Features: Built-in Features, Utility Room, Utility Sink
- Level: First
- Dimensions: 10 x 8
Heating
- Central
Cooling
- Central Air
Appliances
- Included: Some Gas Appliances, Built-In Gas Range, Double Oven, Dishwasher, Disposal, Microwave, Plumbed For Gas
Features
- Built-in Features, Cathedral Ceiling(s), Decorative/Designer Lighting Fixtures, Double Vanity, Eat-in Kitchen, Granite Counters, Kitchen Island, Open Floorplan, Cable TV, Walk-In Closet(s), Wired for Sound
- Flooring: Ceramic Tile, Wood
- Has basement: No
- Number of fireplaces: 1
- Fireplace features: Glass Doors, Gas Starter, Living Room
Interior area
- Total interior livable area: 4,764 sqft
Video & virtual tour
Property
Parking
- Total spaces: 3
- Parking features: Door-Multi, Door-Single
- Attached garage spaces: 3
Features
- Levels: Two
- Stories: 2
- Patio & porch: Covered
- Pool features: None
- Fencing: Wrought Iron
Lot
- Size: 0.25 Acres
- Features: On Golf Course
Details
- Parcel number: 321609000F0240000
Construction
Type & style
- Home type: SingleFamily
- Architectural style: Traditional,Detached
- Property subtype: Single Family Residence
Materials
- Brick, Wood Siding
- Foundation: Slab
- Roof: Composition
Condition
- Year built: 1999
Utilities & green energy
- Sewer: Public Sewer
- Water: Public
- Utilities for property: Sewer Available, Water Available, Cable Available
Community & HOA
Community
- Features: Gated
- Security: Gated Community
- Subdivision: Hackberry Creek Village Ph 06 Sec 03
HOA
- Has HOA: Yes
- Services included: Association Management, Security
- HOA fee: $4,000 annually
- HOA name: Hackberry Creek HOA & Las Colinas HOA
- HOA phone: 972-541-2345
Location
- Region: Irving
Financial & listing details
- Price per square foot: $210/sqft
- Tax assessed value: $1,017,270
- Annual tax amount: $21,422
- Date on market: 9/13/2025
- Cumulative days on market: 96 days
- Listing terms: Cash,Conventional
Estimated market value
$967,500
$919,000 - $1.02M
$5,294/mo
Price history
Price history
| Date | Event | Price |
|---|---|---|
| 10/17/2025 | Price change | $999,999-4.8%$210/sqft |
Source: NTREIS #21058528 Report a problem | ||
| 9/13/2025 | Listed for sale | $1,049,999-4.5%$220/sqft |
Source: NTREIS #21058528 Report a problem | ||
| 7/24/2025 | Listing removed | $1,099,999$231/sqft |
Source: NTREIS #20900605 Report a problem | ||
| 5/22/2025 | Price change | $1,099,999-8.3%$231/sqft |
Source: NTREIS #20900605 Report a problem | ||
| 4/12/2025 | Listed for sale | $1,199,000+87.4%$252/sqft |
Source: NTREIS #20900605 Report a problem | ||
Public tax history
Public tax history
| Year | Property taxes | Tax assessment |
|---|---|---|
| 2024 | $8,352 +8.8% | $1,017,270 |
| 2023 | $7,675 +6.8% | $1,017,270 +25.7% |
| 2022 | $7,189 +6.2% | $809,420 +15.8% |
Find assessor info on the county website
BuyAbility℠ payment
Est. payment
$6,750/mo
Principal & interest
$4775
Property taxes
$1292
Other costs
$683
Climate risks
Neighborhood: Freeport/Hackberry
Nearby schools
GreatSchools rating
- 8/10Las Colinas Elementary SchoolGrades: PK-5Distance: 0.9 mi
- 5/10Bush Middle SchoolGrades: 6-8Distance: 3.2 mi
- 5/10Ranchview High SchoolGrades: 9-12Distance: 1.8 mi
Schools provided by the listing agent
- Elementary: Lascolinas
- Middle: Bush
- High: Ranchview
- District: Carrollton-Farmers Branch ISD
Source: NTREIS. This data may not be complete. We recommend contacting the local school district to confirm school assignments for this home.
- Loading
- Loading
