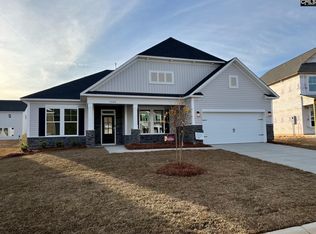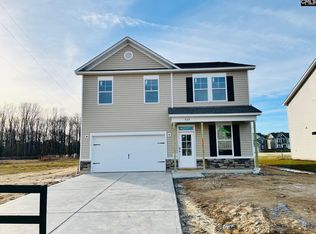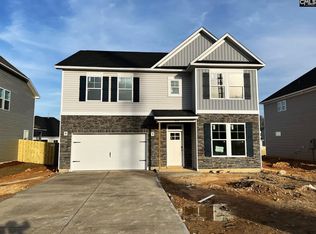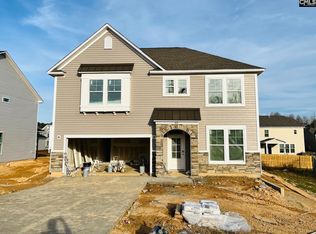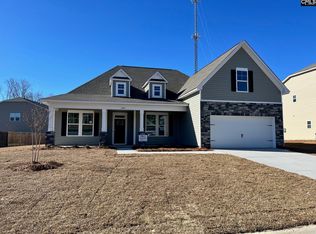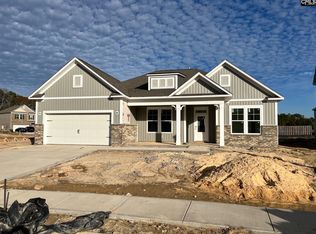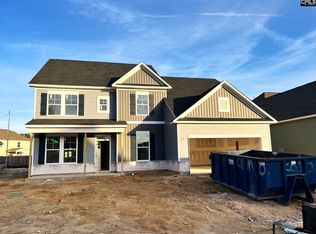2070 Allan Crest Rd, Blythewood, SC 29016
What's special
- 100 days |
- 48 |
- 0 |
Zillow last checked: 8 hours ago
Listing updated: November 18, 2025 at 06:03pm
Hal McGee,
Coldwell Banker Realty
Travel times
Schedule tour
Select your preferred tour type — either in-person or real-time video tour — then discuss available options with the builder representative you're connected with.
Facts & features
Interior
Bedrooms & bathrooms
- Bedrooms: 4
- Bathrooms: 3
- Full bathrooms: 3
- Main level bathrooms: 1
Rooms
- Room types: Loft
Primary bedroom
- Features: Double Vanity, Tub-Garden, Bath-Private, Separate Shower, Walk-In Closet(s), Ceiling Fan(s), Separate Water Closet
- Level: Second
Bedroom 2
- Features: Bath-Shared, Closet-Private
- Level: Second
Bedroom 3
- Features: Bath-Shared, Walk-In Closet(s)
- Level: Second
Bedroom 4
- Features: Bath-Shared, Walk-In Closet(s)
- Level: Second
Bedroom 5
- Features: Bath-Shared, Closet-Private
- Level: Main
Kitchen
- Features: Kitchen Island, Pantry, Backsplash-Tiled, Cabinets-Painted, Counter Tops-Quartz
- Level: Main
Living room
- Level: Main
Heating
- Gas 1st Lvl, Gas 2nd Lvl, Split System
Cooling
- Split System
Appliances
- Included: Free-Standing Range, Smooth Surface, Dishwasher, Microwave Above Stove, Tankless Water Heater, Gas Water Heater
- Laundry: Heated Space
Features
- Flooring: Luxury Vinyl, Carpet
- Has basement: No
- Attic: Attic Access
- Number of fireplaces: 1
- Fireplace features: Gas Log-Natural
Interior area
- Total structure area: 3,040
- Total interior livable area: 3,040 sqft
Property
Parking
- Total spaces: 2
- Parking features: Garage - Attached
- Attached garage spaces: 2
Features
- Stories: 2
Lot
- Size: 7,840.8 Square Feet
- Dimensions: 67 x 120 x 67 x 120
- Features: Sprinkler
Details
- Parcel number: 151161205
Construction
Type & style
- Home type: SingleFamily
- Architectural style: Traditional
- Property subtype: Single Family Residence
Materials
- Vinyl
- Foundation: Slab
Condition
- New Construction
- New construction: Yes
- Year built: 2025
Details
- Builder name: Great Southern Homes
- Warranty included: Yes
Utilities & green energy
- Sewer: Public Sewer
- Water: Public
- Utilities for property: Cable Available
Green energy
- Energy efficient items: Goodcents-Rate 01
- Construction elements: Energy Star, NAHB Green Guidelines, CHiP Home Program
Community & HOA
Community
- Security: Smoke Detector(s)
- Subdivision: Blythewood Farms
HOA
- Has HOA: Yes
- Services included: Common Area Maintenance, Pool, Green Areas
- HOA fee: $575 annually
Location
- Region: Blythewood
Financial & listing details
- Price per square foot: $124/sqft
- Date on market: 9/25/2025
- Listing agreement: Exclusive Right To Sell
- Road surface type: Paved
About the community
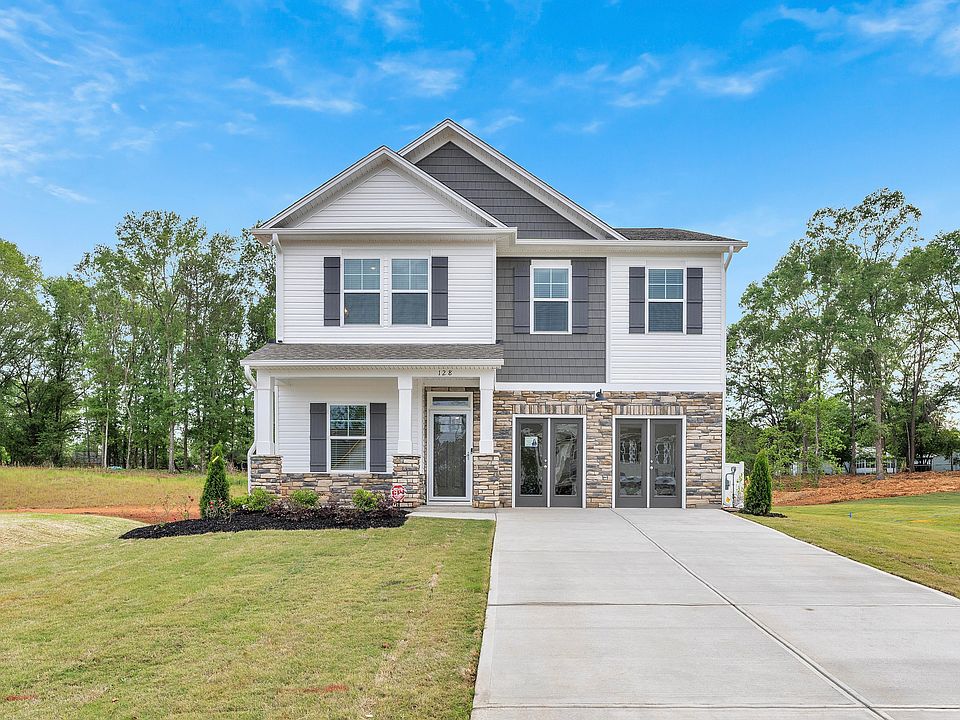
Source: Great Southern Homes
26 homes in this community
Available homes
| Listing | Price | Bed / bath | Status |
|---|---|---|---|
Current home: 2070 Allan Crest Rd | $377,266 | 4 bed / 3 bath | Pending |
| 1024 Beaufort Farm Rd | $294,900 | 3 bed / 2 bath | Available |
| 1039 Beaufort Farm Rd | $295,900 | 3 bed / 2 bath | Available |
| 417 Destiny Farm Ln | $299,900 | 3 bed / 3 bath | Available |
| 413 Destiny Farm Ln | $305,515 | 3 bed / 2 bath | Available |
| 1018 Beaufort Farm Rd | $319,900 | 5 bed / 3 bath | Available |
| 420 Destiny Farm Ln | $319,900 | 5 bed / 3 bath | Available |
| 19 Fangango Ct | $324,900 | 4 bed / 3 bath | Available |
| 425 Destiny Farm Ln | $325,900 | 4 bed / 3 bath | Available |
| 437 Destiny Farm Ln | $325,900 | 4 bed / 3 bath | Available |
| 15 Fandango Ct | $329,900 | 4 bed / 3 bath | Available |
| 1019 Beaufort Farm Rd | $335,900 | 4 bed / 3 bath | Available |
| 1034 Beaufort Farm Rd | $339,900 | 4 bed / 3 bath | Available |
| 11 Fandango Ct | $339,900 | 5 bed / 3 bath | Available |
| 2039 Allan Crest Rd | $384,900 | 5 bed / 4 bath | Available |
| 2066 Allan Crest Rd | $389,900 | 4 bed / 3 bath | Available |
| 2013 Allan Crest Rd | $393,148 | 5 bed / 4 bath | Available |
| 2035 Allan Crest Rd | $394,900 | 4 bed / 3 bath | Available |
| 2084 Allan Crest Rd | $394,900 | 4 bed / 3 bath | Available |
| 514 Cooley Farm Ct | $279,900 | 3 bed / 3 bath | Pending |
| 416 Destiny Farm Ln | $319,900 | 4 bed / 3 bath | Pending |
| 1054 Beaufort Farm Rd | $329,900 | 4 bed / 3 bath | Pending |
| 433 Destiny Farm Ln | $335,900 | 4 bed / 3 bath | Pending |
| 2053 Allan Crest Rd | $380,667 | 4 bed / 3 bath | Pending |
| 2007 Allan Crest Rd | $380,697 | 4 bed / 3 bath | Pending |
| 2201 Allan Crest Rd | $384,900 | 5 bed / 4 bath | Pending |
Source: Great Southern Homes
Contact builder

By pressing Contact builder, you agree that Zillow Group and other real estate professionals may call/text you about your inquiry, which may involve use of automated means and prerecorded/artificial voices and applies even if you are registered on a national or state Do Not Call list. You don't need to consent as a condition of buying any property, goods, or services. Message/data rates may apply. You also agree to our Terms of Use.
Learn how to advertise your homesEstimated market value
$377,400
$359,000 - $396,000
$2,717/mo
Price history
| Date | Event | Price |
|---|---|---|
| 11/19/2025 | Pending sale | $377,266$124/sqft |
Source: | ||
| 9/26/2025 | Listed for sale | $377,266$124/sqft |
Source: | ||
Public tax history
Monthly payment
Neighborhood: 29016
Nearby schools
GreatSchools rating
- 6/10Langford Elementary SchoolGrades: PK-5Distance: 1.3 mi
- 5/10Muller Road MiddleGrades: K-8Distance: 2.1 mi
- 8/10Blythewood High SchoolGrades: 9-12Distance: 0.6 mi
Schools provided by the MLS
- Elementary: Langford
- Middle: Muller Road
- High: Blythewood
- District: Richland Two
Source: Consolidated MLS. This data may not be complete. We recommend contacting the local school district to confirm school assignments for this home.
