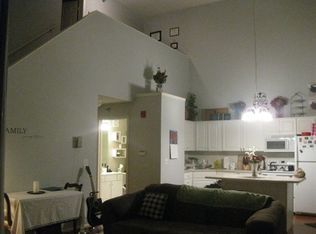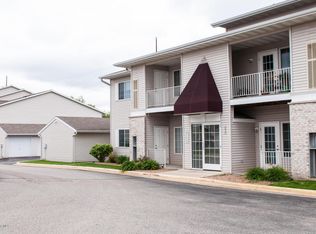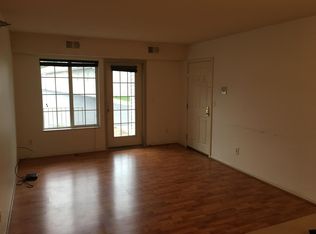Closed
$201,000
2070 11th Ave SE APT D, Rochester, MN 55904
2beds
1,177sqft
Low Rise
Built in 2001
-- sqft lot
$210,100 Zestimate®
$171/sqft
$1,410 Estimated rent
Home value
$210,100
$200,000 - $221,000
$1,410/mo
Zestimate® history
Loading...
Owner options
Explore your selling options
What's special
Introducing a charming two bedroom , one bathroom condo that exudes a welcoming ambiance from the moment you step inside. With its vaulted ceilings, fresh paint, and tastefully chosen neutral colors, this listing is sure to impress even the most discerning buyer. The attention to detail is evident throughout, as the space has been beautifully staged to showcase its full potential. The open and airy living area provides a perfect setting for relaxation or entertaining guest. Natural light spills in through the large windows, accentuating the warmth and tranquility of the space. The vaulted ceilings add a touch of elegance, creating a sense of spaciousness that is often sought after. Close proximity to the dog park, schools, shopping and much more! Don't miss the opportunity to make this meticulously maintained condo you own! All new stainless-steel appliances and HVAC system were installed in 2021 and roof replaced in 2022. New garage roof in 2023.
Zillow last checked: 8 hours ago
Listing updated: May 06, 2025 at 06:50pm
Listed by:
Brianne J. Lawrence 612-203-5172,
Edge Real Estate Services,
Larry G. Lawrence 952-994-2724
Bought with:
Joseph Eslait
eXp Realty
Source: NorthstarMLS as distributed by MLS GRID,MLS#: 6459181
Facts & features
Interior
Bedrooms & bathrooms
- Bedrooms: 2
- Bathrooms: 1
- Full bathrooms: 1
Bedroom 1
- Level: Main
- Area: 170 Square Feet
- Dimensions: 17x10
Bedroom 2
- Level: Upper
- Area: 170 Square Feet
- Dimensions: 17x10
Bathroom
- Level: Main
- Area: 40 Square Feet
- Dimensions: 8x5
Deck
- Level: Upper
- Area: 70 Square Feet
- Dimensions: 14x5
Garage
- Area: 264 Square Feet
- Dimensions: 12x22
Kitchen
- Level: Main
- Area: 135 Square Feet
- Dimensions: 15x9
Laundry
- Level: Main
- Area: 64 Square Feet
- Dimensions: 8x8
Living room
- Level: Main
- Area: 300 Square Feet
- Dimensions: 20x15
Office
- Level: Upper
- Area: 60 Square Feet
- Dimensions: 12x5
Walk in closet
- Level: Upper
- Area: 64 Square Feet
- Dimensions: 8x8
Heating
- Forced Air
Cooling
- Central Air
Appliances
- Included: Dishwasher, Disposal, Dryer, Microwave, Range, Refrigerator, Washer, Water Softener Rented
Features
- Basement: None
Interior area
- Total structure area: 1,177
- Total interior livable area: 1,177 sqft
- Finished area above ground: 1,177
- Finished area below ground: 0
Property
Parking
- Total spaces: 1
- Parking features: Detached
- Garage spaces: 1
- Details: Garage Dimensions (12x2)
Accessibility
- Accessibility features: None
Features
- Levels: Two
- Stories: 2
- Patio & porch: Deck
- Pool features: None
Details
- Foundation area: 827
- Additional parcels included: 641311062137
- Parcel number: 641311062114
- Zoning description: Residential-Multi-Family
Construction
Type & style
- Home type: Condo
- Property subtype: Low Rise
- Attached to another structure: Yes
Materials
- Vinyl Siding
Condition
- Age of Property: 24
- New construction: No
- Year built: 2001
Utilities & green energy
- Electric: Circuit Breakers
- Gas: Natural Gas
- Sewer: City Sewer/Connected
- Water: City Water/Connected
Community & neighborhood
Location
- Region: Rochester
- Subdivision: The Willows Condo Cic #175-Torrens
HOA & financial
HOA
- Has HOA: Yes
- HOA fee: $153 monthly
- Services included: Maintenance Structure, Hazard Insurance, Lawn Care, Maintenance Grounds, Parking, Professional Mgmt, Trash, Security, Snow Removal
- Association name: Infinity Real Estate & Management Group
- Association phone: 507-550-1052
Price history
| Date | Event | Price |
|---|---|---|
| 3/8/2024 | Sold | $201,000+1%$171/sqft |
Source: | ||
| 2/15/2024 | Pending sale | $199,000$169/sqft |
Source: | ||
| 1/25/2024 | Price change | $199,000-3.4%$169/sqft |
Source: | ||
| 11/15/2023 | Listed for sale | $206,000-1.9%$175/sqft |
Source: | ||
| 8/30/2023 | Listing removed | -- |
Source: | ||
Public tax history
| Year | Property taxes | Tax assessment |
|---|---|---|
| 2025 | $2,351 +6.7% | $162,700 |
| 2024 | $2,203 | $162,700 -5.4% |
| 2023 | -- | $172,000 +16.5% |
Find assessor info on the county website
Neighborhood: Meadow Park
Nearby schools
GreatSchools rating
- 3/10Franklin Elementary SchoolGrades: PK-5Distance: 0.5 mi
- 4/10Willow Creek Middle SchoolGrades: 6-8Distance: 0.4 mi
- 9/10Mayo Senior High SchoolGrades: 8-12Distance: 0.9 mi
Schools provided by the listing agent
- Elementary: Riverside Central
- Middle: Kellogg
- High: Century
Source: NorthstarMLS as distributed by MLS GRID. This data may not be complete. We recommend contacting the local school district to confirm school assignments for this home.
Get a cash offer in 3 minutes
Find out how much your home could sell for in as little as 3 minutes with a no-obligation cash offer.
Estimated market value$210,100
Get a cash offer in 3 minutes
Find out how much your home could sell for in as little as 3 minutes with a no-obligation cash offer.
Estimated market value
$210,100


