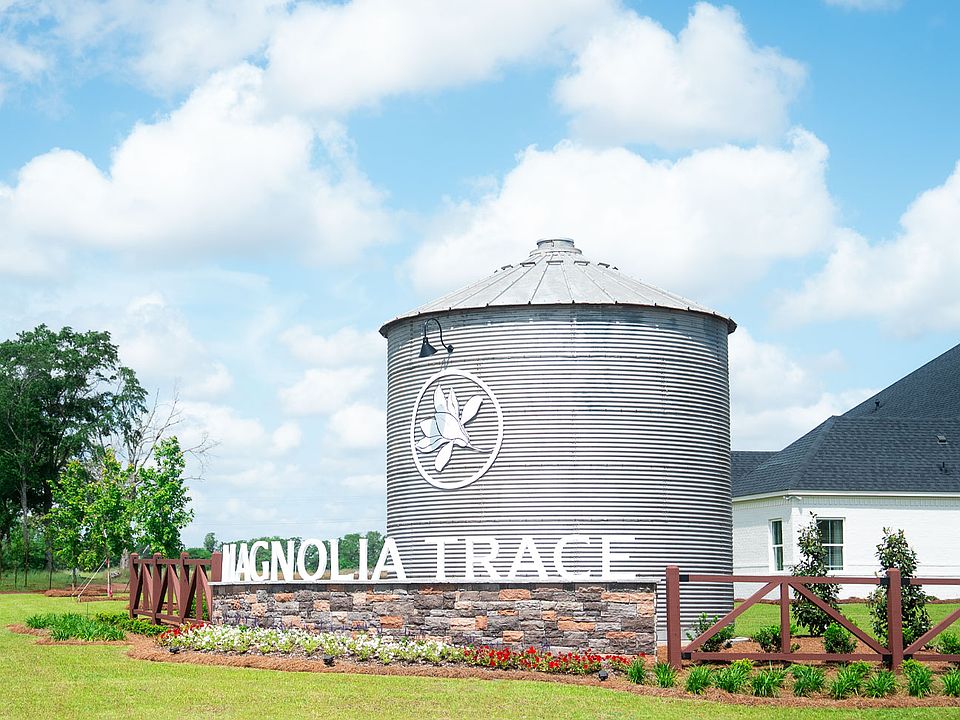MOVE IN READY - Spray foam insulation in roof deck, Deako Smart Lighting Pkg, Video Doorbell, Tankless water heater, quartz countertops, irrigation system and more! The “Overton” is a 1 story open floorplan with ample possibilities. This four bedroom, two and a half bath plan with bonus room begins with a refined foyer entry way that opens into a roomy living area with a vaulted ceiling. Next experience the open kitchen with large center island and adjoining dining room. The kitchen offers built in appliances, granite countertops and an expanded pantry. The primary quarters provide a large bedroom and walk in closet as well as a luxurious bathroom complete with a double granite vanity, garden/soaking tub, and tiled shower with glass door. The bonus room located upstairs includes a half bath and has plenty of possibilities as an entertainment area or extra bedroom. This layout truly is a must see! Lot 32 Phase 1 Block D
New construction
$403,199
207 Zinnia Ln, Dothan, AL 36305
4beds
2,682sqft
Single Family Residence
Built in 2025
9,583.2 Square Feet Lot
$401,900 Zestimate®
$150/sqft
$-- HOA
What's special
Entertainment areaAdjoining dining roomWalk in closetLuxurious bathroomDouble granite vanityBonus roomExtra bedroom
- 268 days |
- 252 |
- 1 |
Zillow last checked: 7 hours ago
Listing updated: August 29, 2025 at 11:35am
Listed by:
Jessica Shelley 334-805-8040,
Porch Light Real Estate, LLC,
Jessica Shelley 334-805-8040,
Porch Light Real Estate, LLC
Source: SAMLS,MLS#: 202128
Travel times
Schedule tour
Select your preferred tour type — either in-person or real-time video tour — then discuss available options with the builder representative you're connected with.
Facts & features
Interior
Bedrooms & bathrooms
- Bedrooms: 4
- Bathrooms: 3
- Full bathrooms: 2
- 1/2 bathrooms: 1
Rooms
- Room types: Bonus Room, Breakfast Room, Separate Dining Room
Appliances
- Included: Cooktop, Dishwasher, Gas Water Heater, Microwave, Range
- Laundry: Inside
Features
- Flooring: Carpet, Tile, Wood
- Number of fireplaces: 1
- Fireplace features: 1
Interior area
- Total structure area: 2,682
- Total interior livable area: 2,682 sqft
Video & virtual tour
Property
Parking
- Total spaces: 2
- Parking features: 2 Car, Attached
- Attached garage spaces: 2
Features
- Levels: Two
- Patio & porch: Patio-Covered
- Pool features: None
- Waterfront features: No Waterfront
Lot
- Size: 9,583.2 Square Feet
- Dimensions: .22
Details
- Parcel number: 0
Construction
Type & style
- Home type: SingleFamily
- Architectural style: Traditional
- Property subtype: Single Family Residence
Materials
- Brick
- Foundation: Slab
Condition
- New Construction
- New construction: Yes
- Year built: 2025
Details
- Builder name: Stone Martin Builders
Utilities & green energy
- Electric: Wiregrass Electric
- Sewer: Public Sewer
- Water: Public, City
Community & HOA
Community
- Subdivision: Magnolia Trace
Location
- Region: Dothan
Financial & listing details
- Price per square foot: $150/sqft
- Date on market: 1/13/2025
About the community
Find your new home at Magnolia Trace by Stone Martin Builders in Dothan, AL, where Southern charm meets modern comfort. This thoughtfully planned community features spacious homes with gourmet kitchens, energy-efficient design, and integrated smart home technology. Planned amenities include a sparkling pool and playground, perfect for families and entertaining. Ideally located near Highway 84, Highway 52, and Ross Clark Circle, Magnolia Trace offers easy access to shopping, dining, and top-rated schools. Discover the perfect balance of quality, convenience, and lifestyle in one of Dothan's most exciting new neighborhoods.
Source: Stone Martin Builders

