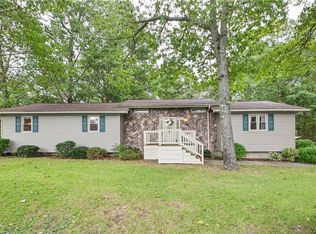Sold for $615,000 on 12/16/24
$615,000
207 Wren Rd, Piedmont, SC 29673
5beds
2,505sqft
Farm, Single Family Residence
Built in 1992
5.46 Acres Lot
$649,500 Zestimate®
$246/sqft
$2,323 Estimated rent
Home value
$649,500
$546,000 - $773,000
$2,323/mo
Zestimate® history
Loading...
Owner options
Explore your selling options
What's special
A rare opportunity for land in the favored (Wren) area of Anderson! This traditional style home features 5 bedrooms with 3.5 baths and 5.46 acres!! The main floor has a lovely living room area with floor to ceiling brick fireplace and hearth, honey toned wood floors, and plenty of living space. The updated kitchen is a dream with plenty of cabinets and counter space, smooth cooktop, wall oven & microwave, and tiled backsplash walls. Just off the kitchen is a cozy sunroom nook that is perfect for lounging or doubling as a home offce, playroom, etc. A nice sized dining room flows from the kitchen making entertaining easy! The primary suite is located on the main level and includes a tub with separate shower and dual vanities as well as closets. Rounding out the main floor is a guest bath with laundry area and a cute little drop zone located off of the garage for keeping all the ‘stuff’ organized. Upstairs are 4 bedrooms with one en-suite and an additional full bath with dual vanities. Plenty of space for plenty of people! Let’s get to the good part though because the outdoor area is the treasure trove! This estate includes a barn with electricity, an in-ground pool, mini play/pool house, multiple buildings, green house, chicken coop, and goat pin! Don’t miss the surprise addition to the barn which is a perfect hideaway/man cave! Spend your days and nights enjoying the views from the new back deck as your stress melts away. From volley ball games and picnics under the twinkle lights to climbing up the treehouse there is so much to do and plenty of space! Fruit trees and garden beds are in place and growing! Did I mention that horses are welcome! Such a beautiful property!
Zillow last checked: 8 hours ago
Listing updated: December 16, 2024 at 09:31am
Listed by:
Val Hubber 864-915-2834,
Coldwell Banker Caine/Williams
Bought with:
CELIA MURPHY, 21109
Southern Realtor Associates
Source: WUMLS,MLS#: 20280215 Originating MLS: Western Upstate Association of Realtors
Originating MLS: Western Upstate Association of Realtors
Facts & features
Interior
Bedrooms & bathrooms
- Bedrooms: 5
- Bathrooms: 4
- Full bathrooms: 3
- 1/2 bathrooms: 1
- Main level bathrooms: 2
- Main level bedrooms: 1
Primary bedroom
- Level: Main
- Dimensions: 17x13
Bedroom 2
- Level: Upper
- Dimensions: 12x16
Bedroom 3
- Level: Upper
- Dimensions: 12x14
Bedroom 4
- Level: Upper
- Dimensions: 12x14
Bedroom 5
- Level: Upper
- Dimensions: 10x10
Dining room
- Level: Main
- Dimensions: 14x13
Kitchen
- Level: Main
- Dimensions: 14x13
Laundry
- Level: Main
- Dimensions: 2x4
Living room
- Level: Main
- Dimensions: 20x15
Heating
- Central, Electric, Multiple Heating Units
Cooling
- Central Air, Electric
Appliances
- Included: Built-In Oven, Dishwasher, Electric Oven, Electric Range, Electric Water Heater, Microwave, Smooth Cooktop
Features
- Ceiling Fan(s), Dual Sinks, Fireplace, Bath in Primary Bedroom, Main Level Primary, Pull Down Attic Stairs, Smooth Ceilings, Separate Shower, Tub Shower, Walk-In Closet(s)
- Flooring: Carpet, Hardwood, Vinyl
- Basement: None,Crawl Space
- Has fireplace: Yes
Interior area
- Total structure area: 2,505
- Total interior livable area: 2,505 sqft
- Finished area above ground: 2,599
- Finished area below ground: 0
Property
Parking
- Total spaces: 1
- Parking features: Attached, Garage, Driveway, Garage Door Opener, Other
- Attached garage spaces: 1
Features
- Levels: Two
- Stories: 2
- Patio & porch: Deck
- Exterior features: Deck, Fence, Pool
- Pool features: In Ground
- Fencing: Yard Fenced
Lot
- Size: 5.46 Acres
- Features: Level, Not In Subdivision, Outside City Limits, Trees
Details
- Additional structures: Barn(s)
- Parcel number: 192.00.03.019.00
Construction
Type & style
- Home type: SingleFamily
- Architectural style: Farmhouse,Traditional
- Property subtype: Farm, Single Family Residence
Materials
- Vinyl Siding
- Foundation: Crawlspace
- Roof: Architectural,Shingle
Condition
- Year built: 1992
Utilities & green energy
- Sewer: Septic Tank
- Water: Public
Community & neighborhood
Security
- Security features: Smoke Detector(s)
Location
- Region: Piedmont
HOA & financial
HOA
- Has HOA: No
Other
Other facts
- Listing agreement: Exclusive Right To Sell
Price history
| Date | Event | Price |
|---|---|---|
| 12/16/2024 | Sold | $615,000-1.6%$246/sqft |
Source: | ||
| 11/2/2024 | Contingent | $625,000$250/sqft |
Source: | ||
| 10/20/2024 | Price change | $625,000-7.4%$250/sqft |
Source: | ||
| 10/15/2024 | Listed for sale | $675,000+181.3%$269/sqft |
Source: | ||
| 3/23/2011 | Sold | $240,000-4%$96/sqft |
Source: Public Record Report a problem | ||
Public tax history
| Year | Property taxes | Tax assessment |
|---|---|---|
| 2024 | -- | $12,470 |
| 2023 | $3,884 +3.1% | $12,470 |
| 2022 | $3,769 +7.1% | $12,470 +20.3% |
Find assessor info on the county website
Neighborhood: 29673
Nearby schools
GreatSchools rating
- 5/10Wren Elementary SchoolGrades: PK-5Distance: 1.5 mi
- 5/10Wren Middle SchoolGrades: 6-8Distance: 1.9 mi
- 9/10Wren High SchoolGrades: 9-12Distance: 1.7 mi
Schools provided by the listing agent
- Elementary: Wren Elem
- Middle: Wren Middle
- High: Wren High
Source: WUMLS. This data may not be complete. We recommend contacting the local school district to confirm school assignments for this home.
Get a cash offer in 3 minutes
Find out how much your home could sell for in as little as 3 minutes with a no-obligation cash offer.
Estimated market value
$649,500
Get a cash offer in 3 minutes
Find out how much your home could sell for in as little as 3 minutes with a no-obligation cash offer.
Estimated market value
$649,500
