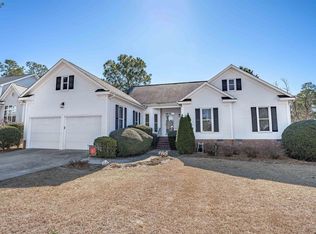Brand new carpet throughout, fresh neutral paint & new light fixtures adorn this lovely 3 BR/2 BA home, convenient to I-20! Elegant Formal Dining Rm w/octagonal tray ceiling & crisp white wainscoting! Formal Living Rm off entry offers a great space for home office or entertaining guests. Spacious Great Rm features high vaulted ceiling, recessed lighting & fireplace, w/entry to deck & backyard! Great Kitchen w/bright breakfast area, hardwood floors, Corian countertops, bar, large pantry, white cabinets & appliances! Large MBR boasts tray ceiling, walk-in closet & private bath w/double vanity, garden tub & separate shower! Two more bedrooms opposite Great Rm & shared hall bath w/tub shower & linen closet. Laundry Rm off Kitchen & double garage w/opener. Freshly painted deck overlooks beautifully landscaped yard w/scenic views of golf course! Plus, seller to offer $2000 CC!
This property is off market, which means it's not currently listed for sale or rent on Zillow. This may be different from what's available on other websites or public sources.
