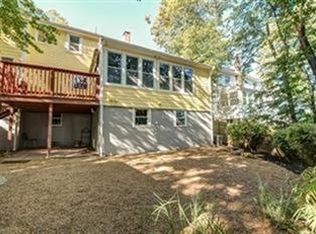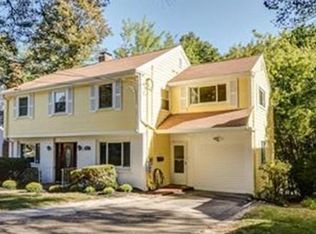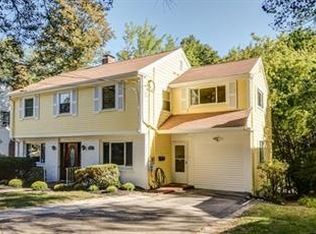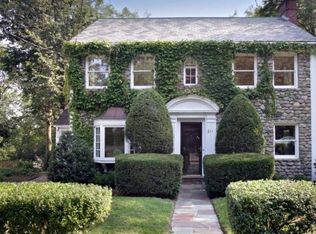Don't miss this expansive home in a wonderful Brookline neighborhood. First floor features an open concept kitchen/dining room that connects to an over-sized scenic family room and formal living room with fireplace. Converted garage can be used as an additional bedroom, playroom or office. The second floor has three well sized bedrooms and a renovated bathroom in addition to the master. The master bedroom with a remodeled en-suite and two double closets rounds out the second floor. The property offers a unique opportunity for creative landscaping to expand the backyard and create outdoor living. Additional features include a deck, lower level "bedroom" and bathroom with outside access, walk-in cedar closet, and basement bonus space with a decorative fireplace. Walking distance to Baker school, The Shops at Putterham. Nearby: The Street @ Chestnut Hill, Skyline Park, Larz Anderson & Arnold Arboretum and easy access to Rt. 9
This property is off market, which means it's not currently listed for sale or rent on Zillow. This may be different from what's available on other websites or public sources.



