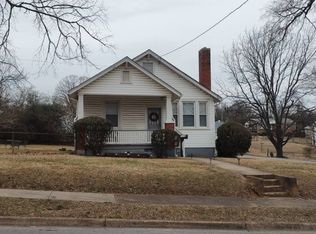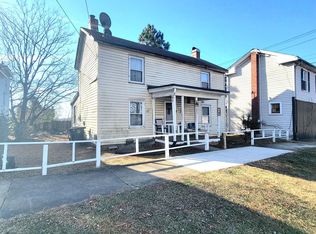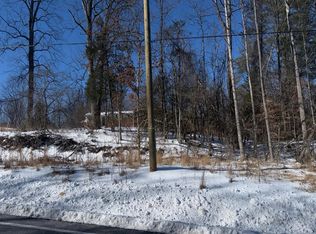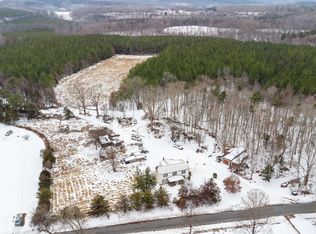Don't miss out on this four bedroom home where privacy abounds on a one (1) acre lot. Relax on the front porch, side deck or back patio. It's just a few minutes walk to the James River. This home has a country setting but is close to downtown Lynchburg, the universities and all that Lynchburg has to offer. The roof and siding appear to be in good condition, however, the chimney appears to need some work. If you are looking for a quiet location with land and privacy, this home could be for you. Sold as is''.
For sale
Price increase: $16K (12/12)
$89,000
207 Winston Ridge Rd, Lynchburg, VA 24501
4beds
1,356sqft
Est.:
Single Family Residence
Built in 1923
1 Acres Lot
$-- Zestimate®
$66/sqft
$-- HOA
What's special
Back patioFront porchSide deck
- 299 days |
- 2,087 |
- 93 |
Zillow last checked: 8 hours ago
Listing updated: December 12, 2025 at 09:30am
Listed by:
Norman S. Domingo 888-838-9044 affiliates@xrealty.net,
XRealty.net LLC
Source: LMLS,MLS#: 358721 Originating MLS: Lynchburg Board of Realtors
Originating MLS: Lynchburg Board of Realtors
Tour with a local agent
Facts & features
Interior
Bedrooms & bathrooms
- Bedrooms: 4
- Bathrooms: 1
- Full bathrooms: 1
Primary bedroom
- Level: First
- Area: 182
- Dimensions: 14 x 13
Bedroom
- Dimensions: 0 x 0
Bedroom 2
- Level: First
- Area: 99
- Dimensions: 11 x 9
Bedroom 3
- Level: Second
- Area: 156
- Dimensions: 12 x 13
Bedroom 4
- Level: Second
- Area: 169
- Dimensions: 13 x 13
Bedroom 5
- Area: 0
- Dimensions: 0 x 0
Dining room
- Area: 0
- Dimensions: 0 x 0
Family room
- Area: 0
- Dimensions: 0 x 0
Great room
- Area: 0
- Dimensions: 0 x 0
Kitchen
- Level: Below Grade
- Area: 156
- Dimensions: 13 x 12
Living room
- Level: First
- Area: 156
- Dimensions: 12 x 13
Office
- Area: 0
- Dimensions: 0 x 0
Heating
- Forced Warm Air-Oil
Cooling
- Window Unit(s)
Appliances
- Included: Electric Range, Electric Water Heater
- Laundry: Washer Hookup
Features
- Main Level Bedroom
- Flooring: Carpet Over Hardwood, Hardwood, Vinyl
- Basement: Exterior Entry,Interior Entry,Partial,Partitioned,Walk-Out Access
- Attic: Access
Interior area
- Total structure area: 1,356
- Total interior livable area: 1,356 sqft
- Finished area above ground: 1,200
- Finished area below ground: 156
Property
Features
- Levels: Two
- Stories: 2
- Exterior features: Other
Lot
- Size: 1 Acres
Details
- Additional structures: Storage
- Parcel number: 10702019
Construction
Type & style
- Home type: SingleFamily
- Architectural style: Two Story
- Property subtype: Single Family Residence
Materials
- Vinyl Siding
- Roof: Shingle
Condition
- Year built: 1923
Utilities & green energy
- Sewer: City
- Water: City
Community & HOA
Location
- Region: Lynchburg
Financial & listing details
- Price per square foot: $66/sqft
- Tax assessed value: $65,400
- Annual tax amount: $545
- Date on market: 4/21/2025
- Cumulative days on market: 298 days
Estimated market value
Not available
Estimated sales range
Not available
$1,444/mo
Price history
Price history
| Date | Event | Price |
|---|---|---|
| 12/12/2025 | Price change | $89,000+21.9%$66/sqft |
Source: | ||
| 10/13/2025 | Price change | $73,000-2.7%$54/sqft |
Source: | ||
| 8/15/2025 | Price change | $75,000-3.2%$55/sqft |
Source: | ||
| 8/1/2025 | Price change | $77,500-2.5%$57/sqft |
Source: | ||
| 7/21/2025 | Price change | $79,500-6.5%$59/sqft |
Source: | ||
Public tax history
Public tax history
| Year | Property taxes | Tax assessment |
|---|---|---|
| 2025 | $549 +0.9% | $65,400 +6.9% |
| 2024 | $545 | $61,200 |
| 2023 | $545 +1% | $61,200 +25.9% |
Find assessor info on the county website
BuyAbility℠ payment
Est. payment
$428/mo
Principal & interest
$345
Property taxes
$52
Home insurance
$31
Climate risks
Neighborhood: 24501
Nearby schools
GreatSchools rating
- 3/10Heritage Elementary SchoolGrades: PK-5Distance: 5.2 mi
- 3/10Sandusky Middle SchoolGrades: 6-8Distance: 4.5 mi
- 2/10Heritage High SchoolGrades: 9-12Distance: 5.2 mi
- Loading
- Loading



