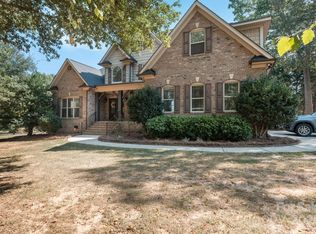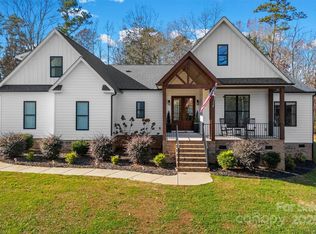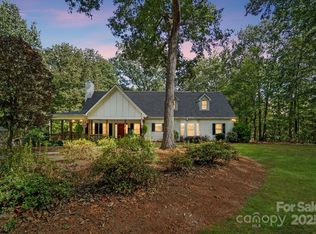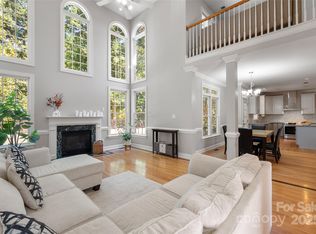Nestled in a serene cul-de-sac on 1.64 acres, this beautifully renovated 4-bedroom, 2.5-bath home (septic perked for 3) combines comfort, style, and flexibility. The inviting living area showcases wide-plank laminate flooring and a striking rock fireplace, while the updated kitchen features quartz countertops, tile backsplash, and stainless steel appliances.
The main floor primary suite includes a spa-inspired bathroom with a soaking tub, tile shower, and modern finishes. A bonus room with a closet works perfectly as a guest room or hobby space, and the finished third floor offers endless possibilities for an office, studio, or additional accommodations.
Enjoy the charming enclosed sunporch and private, wooded backyard ready to become your personal oasis. Additional upgrades include a fully encapsulated crawl space with a sump pump and dehumidifier. No HOA—the freedom to truly make this home your own.
Active
$675,000
207 Windsor Greene Dr, Monroe, NC 28110
3beds
3,251sqft
Est.:
Single Family Residence
Built in 1989
1.64 Acres Lot
$656,100 Zestimate®
$208/sqft
$8/mo HOA
What's special
Striking rock fireplaceModern finishesTile showerMain floor primary suitePrivate wooded backyardSerene cul-de-sacEnclosed sunporch
- 23 days |
- 1,100 |
- 88 |
Zillow last checked: 8 hours ago
Listing updated: November 20, 2025 at 11:16pm
Listing Provided by:
Wes Collins wes.collins@compass.com,
COMPASS
Source: Canopy MLS as distributed by MLS GRID,MLS#: 4304549
Tour with a local agent
Facts & features
Interior
Bedrooms & bathrooms
- Bedrooms: 3
- Bathrooms: 3
- Full bathrooms: 2
- 1/2 bathrooms: 1
- Main level bedrooms: 1
Primary bedroom
- Level: Main
Bedroom s
- Level: Upper
Bedroom s
- Level: Upper
Bathroom full
- Level: Main
Bathroom half
- Level: Main
Bathroom full
- Level: Upper
Bonus room
- Level: Upper
Breakfast
- Level: Main
Dining room
- Level: Main
Flex space
- Level: Third
Great room
- Level: Main
Kitchen
- Level: Main
Laundry
- Level: Main
Other
- Level: Main
Heating
- Electric, Heat Pump
Cooling
- Central Air
Appliances
- Included: Dishwasher, Electric Water Heater, Gas Range, Microwave
- Laundry: Laundry Room, Main Level
Features
- Breakfast Bar, Kitchen Island, Open Floorplan, Walk-In Closet(s)
- Flooring: Laminate, Tile
- Has basement: No
- Attic: Walk-In
- Fireplace features: Family Room, Wood Burning
Interior area
- Total structure area: 2,880
- Total interior livable area: 3,251 sqft
- Finished area above ground: 3,251
- Finished area below ground: 0
Property
Parking
- Total spaces: 2
- Parking features: Attached Garage, Garage Faces Side, Garage on Main Level
- Attached garage spaces: 2
Features
- Levels: Two and a Half
- Stories: 2.5
- Patio & porch: Enclosed, Patio, Screened
Lot
- Size: 1.64 Acres
Details
- Parcel number: 08192034
- Zoning: AU5
- Special conditions: Standard
Construction
Type & style
- Home type: SingleFamily
- Property subtype: Single Family Residence
Materials
- Brick Partial, Vinyl
- Foundation: Crawl Space
Condition
- New construction: No
- Year built: 1989
Utilities & green energy
- Sewer: Septic Installed
- Water: City
- Utilities for property: Electricity Connected
Community & HOA
Community
- Subdivision: Windsor Greene
HOA
- Has HOA: Yes
- HOA fee: $100 annually
Location
- Region: Monroe
Financial & listing details
- Price per square foot: $208/sqft
- Tax assessed value: $325,800
- Annual tax amount: $2,689
- Date on market: 11/21/2025
- Listing terms: Cash,Conventional
- Electric utility on property: Yes
- Road surface type: Concrete, Gravel, Paved
Estimated market value
$656,100
$623,000 - $689,000
$2,822/mo
Price history
Price history
| Date | Event | Price |
|---|---|---|
| 11/21/2025 | Listed for sale | $675,000-2.9%$208/sqft |
Source: | ||
| 8/19/2025 | Listing removed | $695,000$214/sqft |
Source: | ||
| 6/19/2025 | Price change | $695,000-4.1%$214/sqft |
Source: | ||
| 5/23/2025 | Price change | $725,000-3.3%$223/sqft |
Source: | ||
| 4/17/2025 | Listed for sale | $750,000+54.6%$231/sqft |
Source: | ||
Public tax history
Public tax history
| Year | Property taxes | Tax assessment |
|---|---|---|
| 2025 | $2,689 +23.5% | $526,500 +61.6% |
| 2024 | $2,178 +1.5% | $325,800 |
| 2023 | $2,145 | $325,800 |
Find assessor info on the county website
BuyAbility℠ payment
Est. payment
$3,769/mo
Principal & interest
$3210
Property taxes
$315
Other costs
$244
Climate risks
Neighborhood: 28110
Nearby schools
GreatSchools rating
- 9/10Fairview Elementary SchoolGrades: PK-5Distance: 2.5 mi
- 9/10Piedmont Middle SchoolGrades: 6-8Distance: 3.1 mi
- 7/10Piedmont High SchoolGrades: 9-12Distance: 3 mi
Schools provided by the listing agent
- Elementary: Fairview
- Middle: Piedmont
- High: Piedmont
Source: Canopy MLS as distributed by MLS GRID. This data may not be complete. We recommend contacting the local school district to confirm school assignments for this home.
- Loading
- Loading




