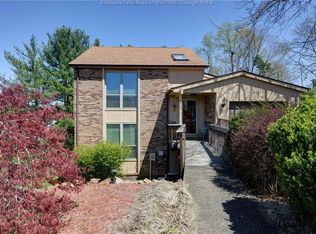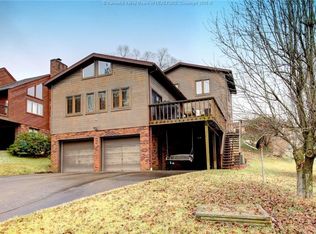Sold for $320,000 on 05/30/25
$320,000
207 Willowcrest Dr, Charleston, WV 25311
3beds
2,357sqft
Single Family Residence
Built in 1985
4,356 Square Feet Lot
$331,200 Zestimate®
$136/sqft
$1,927 Estimated rent
Home value
$331,200
$272,000 - $401,000
$1,927/mo
Zestimate® history
Loading...
Owner options
Explore your selling options
What's special
Stunning contemporary home in the sought after Woodbridge subdivision. The natural light abounds in this cathedral ceiling open concept living space. Two bedrooms and a full bath on the main level. A primary suite awaits you on the upper level with an upgraded stand in shower, large closet, and private deck. The basement offers a family room, half bath, laundry, and a 2 car garage. Slide on down from the main deck to the fenced in yard perfect for outdoor play!
Zillow last checked: 8 hours ago
Listing updated: May 30, 2025 at 08:42am
Listed by:
Megan Callaghan,
Berkshire Hathaway HS GER 304-346-0300
Bought with:
Pamela Lewis, 00027679
Berkshire Hathaway HS GER
Source: KVBR,MLS#: 277705 Originating MLS: Kanawha Valley Board of REALTORS
Originating MLS: Kanawha Valley Board of REALTORS
Facts & features
Interior
Bedrooms & bathrooms
- Bedrooms: 3
- Bathrooms: 3
- Full bathrooms: 2
- 1/2 bathrooms: 1
Primary bedroom
- Description: Primary Bedroom
- Level: Upper
- Dimensions: 14x12.01
Bedroom 2
- Description: Bedroom 2
- Level: Main
- Dimensions: 13.11.03
Bedroom 3
- Description: Bedroom 3
- Level: Main
- Dimensions: 13x11.03
Den
- Description: Den
- Level: Lower
- Dimensions: 18.11x11.07
Dining room
- Description: Dining Room
- Level: Main
- Dimensions: 0
Kitchen
- Description: Kitchen
- Level: Main
- Dimensions: 12x12
Living room
- Description: Living Room
- Level: Main
- Dimensions: 27x15.07
Utility room
- Description: Utility Room
- Level: Lower
- Dimensions: 20.01x12.02
Heating
- Electric, Forced Air
Cooling
- Central Air, Heat Pump
Appliances
- Included: Dishwasher, Electric Range, Disposal, Microwave, Refrigerator
Features
- Great Room, Cable TV
- Flooring: Carpet, Hardwood
- Windows: Insulated Windows, Wood Frames
- Basement: Partial
- Has fireplace: No
Interior area
- Total interior livable area: 2,357 sqft
Property
Parking
- Total spaces: 2
- Parking features: Attached, Garage, Two Car Garage
- Attached garage spaces: 2
Features
- Patio & porch: Deck, Porch
- Exterior features: Deck, Fence, Porch
- Fencing: Yard Fenced
Lot
- Size: 4,356 sqft
Details
- Parcel number: 100065001600170000
Construction
Type & style
- Home type: SingleFamily
- Architectural style: Contemporary,Contemporary/Modern
- Property subtype: Single Family Residence
Materials
- Drywall, Frame
- Roof: Composition,Shingle
Condition
- Year built: 1985
Utilities & green energy
- Sewer: Public Sewer
- Water: Public
Community & neighborhood
Security
- Security features: Smoke Detector(s)
Location
- Region: Charleston
- Subdivision: Woodbridge
HOA & financial
HOA
- Has HOA: Yes
- HOA fee: $50 annually
Price history
| Date | Event | Price |
|---|---|---|
| 5/30/2025 | Sold | $320,000+1.6%$136/sqft |
Source: | ||
| 4/14/2025 | Pending sale | $315,000$134/sqft |
Source: | ||
| 4/11/2025 | Listed for sale | $315,000+8.6%$134/sqft |
Source: | ||
| 8/1/2022 | Sold | $290,000-3%$123/sqft |
Source: Public Record | ||
| 6/12/2022 | Pending sale | $299,000$127/sqft |
Source: Owner | ||
Public tax history
| Year | Property taxes | Tax assessment |
|---|---|---|
| 2024 | $1,732 +5.7% | $107,640 +5.7% |
| 2023 | $1,638 | $101,820 +4.9% |
| 2022 | -- | $97,080 |
Find assessor info on the county website
Neighborhood: Oakridge/Greenbrier
Nearby schools
GreatSchools rating
- 7/10Ruffner Elementary SchoolGrades: PK-5Distance: 0.4 mi
- 4/10Horace Mann Middle SchoolGrades: 6-8Distance: 1.9 mi
- 3/10Capital High SchoolGrades: 9-12Distance: 1.6 mi
Schools provided by the listing agent
- Elementary: Ruffner
- Middle: Horace Mann
- High: Capital
Source: KVBR. This data may not be complete. We recommend contacting the local school district to confirm school assignments for this home.

Get pre-qualified for a loan
At Zillow Home Loans, we can pre-qualify you in as little as 5 minutes with no impact to your credit score.An equal housing lender. NMLS #10287.

