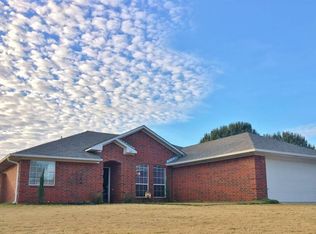Sold on 11/24/25
Price Unknown
207 Willow Rd, Bullard, TX 75757
3beds
1,714sqft
Single Family Residence
Built in 2002
8,276.4 Square Feet Lot
$225,000 Zestimate®
$--/sqft
$2,096 Estimated rent
Home value
$225,000
$214,000 - $236,000
$2,096/mo
Zestimate® history
Loading...
Owner options
Explore your selling options
What's special
Charming and move-in ready, this 3-bedroom, 2-bath home in the heart of Bullard, TX!. The split floor plan features a cozy living room with a brick fireplace and large windows for natural light. The kitchen boasts wooden cabinets, a breakfast bar, and ample counter space, flowing into a bright dining area and breakfast nook. The master suite includes a vaulted ceiling, en-suite bath with double sinks, a soaking tub, and a separate shower. Tile flooring, ceiling fans, and neutral tones enhance the space. Enjoy the fenced backyard for gatherings or play. Conveniently located near Bullard schools and local amenities. Don't miss this opportunity!
Zillow last checked: 8 hours ago
Listing updated: November 25, 2025 at 05:32am
Listed by:
Jake Ashley Cell:903-738-5338,
Dwell Realty
Bought with:
Brandon McIntyre, TREC# 0706266
Source: GTARMLS,MLS#: 25011094
Facts & features
Interior
Bedrooms & bathrooms
- Bedrooms: 3
- Bathrooms: 2
- Full bathrooms: 2
Primary bedroom
- Features: Master Bedroom Split
Bathroom
- Features: Shower and Tub
Dining room
- Features: Separate Formal Dining
Heating
- Central/Electric
Cooling
- Central Electric
Appliances
- Included: Range/Oven-Electric, Dishwasher, Microwave, Electric Water Heater
Features
- Ceiling Fan(s)
- Has fireplace: Yes
- Fireplace features: Gas Log
Interior area
- Total structure area: 1,714
- Total interior livable area: 1,714 sqft
Property
Parking
- Total spaces: 2
- Parking features: Garage
- Garage spaces: 2
Features
- Levels: One
- Stories: 1
- Patio & porch: Patio Open
- Exterior features: Sprinkler System, Gutter(s)
- Pool features: None
- Fencing: Wood
Lot
- Size: 8,276 sqft
Details
- Additional structures: None
- Parcel number: 154391000405008000
Construction
Type & style
- Home type: SingleFamily
- Architectural style: Traditional
- Property subtype: Single Family Residence
Materials
- Brick Veneer
- Foundation: Slab
- Roof: Composition
Condition
- Year built: 2002
Utilities & green energy
- Sewer: Public Sewer
Community & neighborhood
Security
- Security features: Smoke Detector(s)
Location
- Region: Bullard
- Subdivision: MOSELEY ADDN
Other
Other facts
- Listing terms: Conventional,VA Loan,Must Qualify,Cash
Price history
| Date | Event | Price |
|---|---|---|
| 11/24/2025 | Sold | -- |
Source: | ||
| 11/17/2025 | Pending sale | $229,000$134/sqft |
Source: | ||
| 11/3/2025 | Contingent | $229,000$134/sqft |
Source: NTREIS #21007270 | ||
| 11/3/2025 | Pending sale | $229,000$134/sqft |
Source: | ||
| 10/8/2025 | Listed for sale | $229,000$134/sqft |
Source: | ||
Public tax history
| Year | Property taxes | Tax assessment |
|---|---|---|
| 2024 | $1,953 +0.9% | $298,220 +17.9% |
| 2023 | $1,936 -42.7% | $252,907 +29% |
| 2022 | $3,378 +2.7% | $196,088 +15.3% |
Find assessor info on the county website
Neighborhood: 75757
Nearby schools
GreatSchools rating
- 7/10Bullard Intermediate SchoolGrades: 5-6Distance: 0.3 mi
- 8/10Bullard Middle SchoolGrades: 7-8Distance: 0.2 mi
- 7/10Bullard High SchoolGrades: 9-12Distance: 0.8 mi
Schools provided by the listing agent
- Elementary: Bullard
- Middle: Bullard
- High: Bullard
Source: GTARMLS. This data may not be complete. We recommend contacting the local school district to confirm school assignments for this home.
