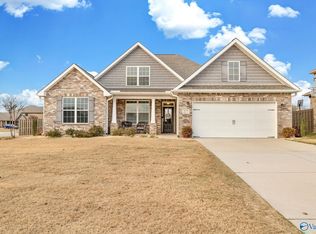Sold for $430,000
$430,000
207 Willow Bank Cir, Decatur, AL 35603
5beds
3,250sqft
Single Family Residence
Built in 2020
10,650 Square Feet Lot
$444,100 Zestimate®
$132/sqft
$2,515 Estimated rent
Home value
$444,100
$422,000 - $466,000
$2,515/mo
Zestimate® history
Loading...
Owner options
Explore your selling options
What's special
The Perfect LOCATION! This LARGE FIVE Bedroom, FOUR FULL Bathroom home also includes a Formal Dining Room, Media Room and a Study. In the HIGHLY DESIRED Bakers Farm Subdivision, easy access to PARKS, WALKING TRAILS, SHOPPING/DINING, INTERSTATE 65...15 MINUTES TO HUNTSVILLE. The CONVENIENT Community Clubhouse next door offers a beautiful, in-ground pool and gym. Bathed in natural light, the LIVING room is the IDEAL gathering spot. A FOODIE'S DELIGHT is the spacious Kitchen with OVERSIZED island. Entertain the masses in your Formal Dining Room or pursue your entrepreneurial ventures from your Home Study. Do not forget movie night in the upstairs MEDIA space. This home truly does have it all.
Zillow last checked: 8 hours ago
Listing updated: May 23, 2023 at 09:25am
Listed by:
Hollie Blackwood 256-612-0034,
Exp Realty, LLC - Northern Br
Bought with:
Donald Chen, 147677
Zeriss Realty, LLC
Source: ValleyMLS,MLS#: 1830104
Facts & features
Interior
Bedrooms & bathrooms
- Bedrooms: 5
- Bathrooms: 4
- Full bathrooms: 4
Primary bedroom
- Features: Crown Molding, Carpet, Tray Ceiling(s)
- Level: Second
- Area: 266
- Dimensions: 14 x 19
Bedroom
- Features: Carpet, Smooth Ceiling, Window Cov, Walk-In Closet(s)
- Level: First
- Area: 132
- Dimensions: 12 x 11
Bedroom 2
- Features: Carpet, Smooth Ceiling, Window Cov, Walk-In Closet(s)
- Level: Second
- Area: 132
- Dimensions: 12 x 11
Bedroom 3
- Features: Carpet, Smooth Ceiling, Window Cov, Walk-In Closet(s)
- Level: Second
- Area: 143
- Dimensions: 13 x 11
Bedroom 4
- Features: Carpet, Smooth Ceiling, Window Cov, Walk-In Closet(s)
- Level: Second
- Area: 132
- Dimensions: 12 x 11
Dining room
- Features: 9’ Ceiling, Crown Molding, Wainscoting
- Level: First
- Area: 140
- Dimensions: 14 x 10
Kitchen
- Features: 9’ Ceiling, Crown Molding, Granite Counters, Kitchen Island, Pantry, Recessed Lighting, Smooth Ceiling
- Level: First
- Area: 180
- Dimensions: 18 x 10
Living room
- Features: 9’ Ceiling, Ceiling Fan(s), Fireplace, Smooth Ceiling, Wood Floor
- Level: First
- Area: 252
- Dimensions: 14 x 18
Heating
- Electric
Cooling
- Central 2
Appliances
- Included: Dishwasher, Microwave, Range, Tankless Water Heater, Warming Drawer
Features
- Open Floorplan
- Has basement: No
- Number of fireplaces: 1
- Fireplace features: Gas Log, One
Interior area
- Total interior livable area: 3,250 sqft
Property
Features
- Levels: Two
- Stories: 2
Lot
- Size: 10,650 sqft
- Dimensions: 75 x 142
Details
- Parcel number: 12 01 01 0 000 018.034
Construction
Type & style
- Home type: SingleFamily
- Architectural style: Contemporary
- Property subtype: Single Family Residence
Materials
- Foundation: Slab
Condition
- New construction: No
- Year built: 2020
Utilities & green energy
- Sewer: Public Sewer
- Water: Public
Green energy
- Energy efficient items: Tank-less Water Heater
Community & neighborhood
Location
- Region: Decatur
- Subdivision: Bakers Farm
HOA & financial
HOA
- Has HOA: Yes
- HOA fee: $450 annually
- Association name: Merithouse Capital Management
Other
Other facts
- Listing agreement: Agency
Price history
| Date | Event | Price |
|---|---|---|
| 5/22/2023 | Sold | $430,000$132/sqft |
Source: | ||
| 4/7/2023 | Contingent | $430,000$132/sqft |
Source: | ||
| 3/23/2023 | Listed for sale | $430,000+31.8%$132/sqft |
Source: | ||
| 10/31/2020 | Sold | $326,182+702%$100/sqft |
Source: | ||
| 5/15/2020 | Sold | $40,670$13/sqft |
Source: Public Record Report a problem | ||
Public tax history
| Year | Property taxes | Tax assessment |
|---|---|---|
| 2024 | $3,215 +4.4% | $85,960 +4.4% |
| 2023 | $3,080 -0.9% | $82,360 -0.9% |
| 2022 | $3,109 +398.3% | $83,120 +398.3% |
Find assessor info on the county website
Neighborhood: 35603
Nearby schools
GreatSchools rating
- 10/10Priceville Jr High SchoolGrades: 5-8Distance: 1.4 mi
- 6/10Priceville High SchoolGrades: 9-12Distance: 0.4 mi
- 10/10Priceville Elementary SchoolGrades: PK-5Distance: 1.5 mi
Schools provided by the listing agent
- Elementary: Priceville
- Middle: Priceville
- High: Priceville High School
Source: ValleyMLS. This data may not be complete. We recommend contacting the local school district to confirm school assignments for this home.
Get pre-qualified for a loan
At Zillow Home Loans, we can pre-qualify you in as little as 5 minutes with no impact to your credit score.An equal housing lender. NMLS #10287.
Sell for more on Zillow
Get a Zillow Showcase℠ listing at no additional cost and you could sell for .
$444,100
2% more+$8,882
With Zillow Showcase(estimated)$452,982
