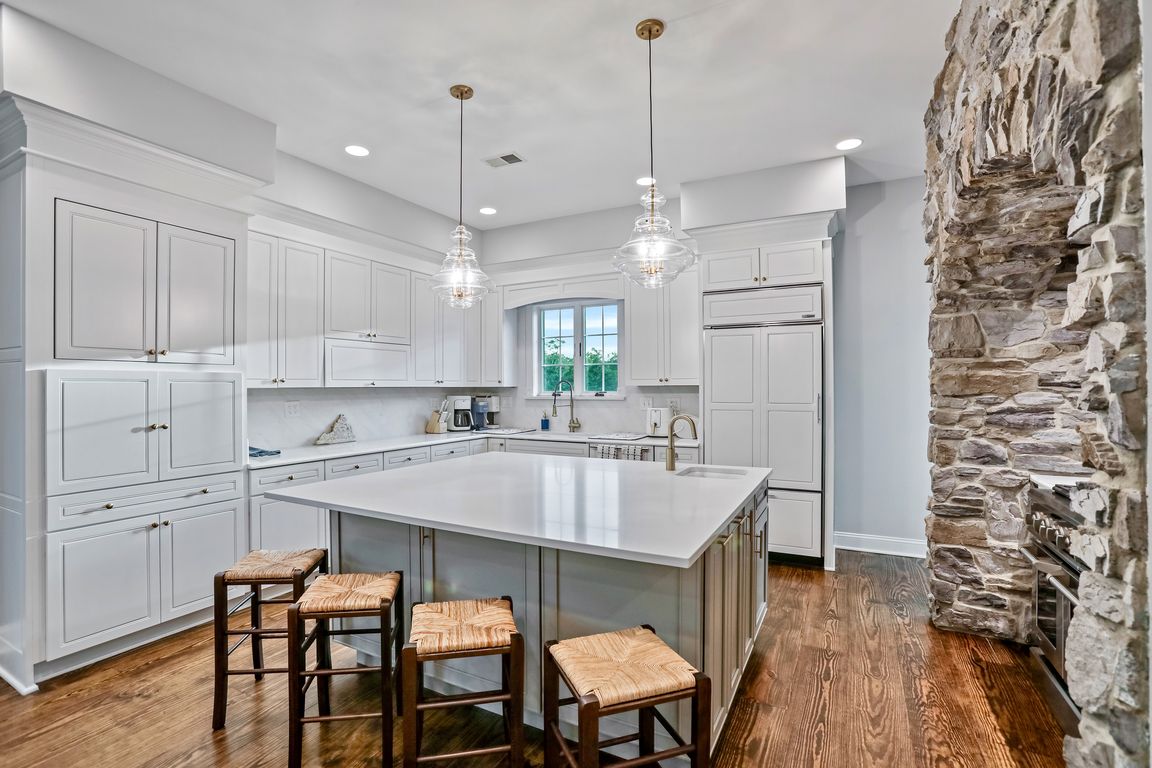
Under contractPrice cut: $46K (9/29)
$1,149,000
7beds
6,380sqft
207 Westview Dr, Winchester, VA 22603
7beds
6,380sqft
Single family residence
Built in 2005
6.57 Acres
4 Garage spaces
$180 price/sqft
What's special
Double-sided fireplaceStylish barBeautifully finished living spaceSparkling in-ground poolStone patioMain-level primary suiteUpper-level primary suite
Welcome to 207 Westview Drive, a secluded sanctuary nestled on just over six wooded acres in the heart of the Shenandoah Valley—mere minutes from the charm of Historic Old Town Winchester. With over 6,600 square feet of beautifully finished living space, this one-of-a-kind property offers the perfect blend of luxury, comfort, ...
- 129 days |
- 321 |
- 1 |
Source: Bright MLS,MLS#: VAFV2035104
Travel times
Kitchen
Living Room
Primary Bedroom
Zillow last checked: 8 hours ago
Listing updated: October 09, 2025 at 05:07am
Listed by:
Carolyn Young 703-261-9190,
Samson Properties,
Listing Team: The Carolyn Young Team, Co-Listing Team: The Carolyn Young Team,Co-Listing Agent: Hans Schenk 703-261-9190,
Samson Properties
Source: Bright MLS,MLS#: VAFV2035104
Facts & features
Interior
Bedrooms & bathrooms
- Bedrooms: 7
- Bathrooms: 5
- Full bathrooms: 4
- 1/2 bathrooms: 1
- Main level bathrooms: 2
- Main level bedrooms: 1
Rooms
- Room types: Living Room, Dining Room, Primary Bedroom, Bedroom 2, Bedroom 3, Bedroom 4, Kitchen, Game Room, Foyer, Laundry, Media Room, Bedroom 6, Bathroom 2, Primary Bathroom, Half Bath, Additional Bedroom
Primary bedroom
- Features: Flooring - HardWood, Attached Bathroom, Fireplace - Other
- Level: Main
Primary bedroom
- Features: Fireplace - Other, Flooring - HardWood, Attached Bathroom, Double Sink
- Level: Upper
Other
- Features: Flooring - Carpet
- Level: Lower
Bedroom 2
- Features: Flooring - Solid Hardwood, Attached Bathroom, Jack and Jill Bathroom
- Level: Upper
Bedroom 3
- Features: Flooring - HardWood
- Level: Upper
- Dimensions: 15 X 15
Bedroom 4
- Features: Flooring - HardWood
- Level: Upper
- Dimensions: 15 X 14
Bedroom 6
- Features: Flooring - Carpet
- Level: Lower
Primary bathroom
- Features: Jack and Jill Bathroom, Double Sink, Bathroom - Jetted Tub, Bathroom - Stall Shower
- Level: Upper
Primary bathroom
- Features: Double Sink, Bathroom - Jetted Tub, Bathroom - Stall Shower
- Level: Main
Bathroom 2
- Features: Double Sink, Soaking Tub, Bathroom - Stall Shower
- Level: Upper
Dining room
- Features: Flooring - HardWood
- Level: Main
- Area: 224 Square Feet
- Dimensions: 16 X 14
Foyer
- Features: Flooring - Marble
- Level: Main
- Area: 336 Square Feet
- Dimensions: 21 X 16
Game room
- Features: Flooring - Carpet
- Level: Lower
Half bath
- Level: Main
Kitchen
- Features: Flooring - HardWood
- Level: Main
- Area: 180 Square Feet
- Dimensions: 15 X 12
Laundry
- Features: Flooring - HardWood
- Level: Main
- Area: 35 Square Feet
- Dimensions: 7 X 5
Laundry
- Level: Upper
Living room
- Features: Flooring - HardWood, Fireplace - Gas
- Level: Main
- Area: 440 Square Feet
- Dimensions: 22 X 20
Media room
- Features: Flooring - Carpet, Recessed Lighting
- Level: Lower
Heating
- Forced Air, Heat Pump, Zoned, Propane
Cooling
- Heat Pump, Zoned, Electric
Appliances
- Included: Microwave, Range, Dishwasher, Disposal, Refrigerator, Ice Maker, Extra Refrigerator/Freezer, Freezer, Water Conditioner - Owned, Washer/Dryer Stacked, Dryer, Washer, Instant Hot Water, Water Heater, Gas Water Heater, Tankless Water Heater
- Laundry: Has Laundry, Dryer In Unit, Washer In Unit, Main Level, Upper Level, Laundry Room
Features
- Attic, Soaking Tub, Bathroom - Stall Shower, Crown Molding, Entry Level Bedroom, Family Room Off Kitchen, Floor Plan - Traditional, Formal/Separate Dining Room, Kitchen - Gourmet, Kitchen Island, Primary Bath(s), Upgraded Countertops, Wainscotting, Walk-In Closet(s), 9'+ Ceilings, Dry Wall, High Ceilings, Tray Ceiling(s), 2 Story Ceilings, Cathedral Ceiling(s), Vaulted Ceiling(s), Beamed Ceilings
- Flooring: Carpet, Hardwood, Ceramic Tile, Wood
- Doors: Atrium, Double Entry, French Doors
- Windows: Screens, Atrium, Palladian, Double Pane Windows, Window Treatments
- Basement: Full
- Number of fireplaces: 2
- Fireplace features: Double Sided, Glass Doors, Gas/Propane, Mantel(s), Stone, Wood Burning
Interior area
- Total structure area: 6,380
- Total interior livable area: 6,380 sqft
- Finished area above ground: 4,180
- Finished area below ground: 2,200
Video & virtual tour
Property
Parking
- Total spaces: 10
- Parking features: Garage Faces Front, Storage, Garage Door Opener, Oversized, Circular Driveway, Detached, Driveway
- Garage spaces: 4
- Uncovered spaces: 6
Accessibility
- Accessibility features: None
Features
- Levels: Three
- Stories: 3
- Patio & porch: Deck, Patio, Porch
- Exterior features: Extensive Hardscape, Lighting, Flood Lights, Stone Retaining Walls, Balcony
- Has private pool: Yes
- Pool features: In Ground, Private
- Spa features: Bath
- Has view: Yes
- View description: Mountain(s), Panoramic, Scenic Vista, Trees/Woods
Lot
- Size: 6.57 Acres
- Features: Cleared, Front Yard, Landscaped, Not In Development, Backs to Trees, Wooded, Private, Rear Yard, Rural, Secluded, SideYard(s)
Details
- Additional structures: Above Grade, Below Grade
- Parcel number: 30 6 4A
- Zoning: RA
- Special conditions: Standard
Construction
Type & style
- Home type: SingleFamily
- Architectural style: Contemporary
- Property subtype: Single Family Residence
Materials
- Brick
- Foundation: Permanent
- Roof: Shingle
Condition
- New construction: No
- Year built: 2005
Utilities & green energy
- Electric: 220 Volts
- Sewer: Septic Exists
- Water: Private, Well
- Utilities for property: Satellite Internet Service
Community & HOA
Community
- Security: Electric Alarm, Smoke Detector(s)
- Subdivision: Hunting Ridge Forest
HOA
- Has HOA: No
Location
- Region: Winchester
Financial & listing details
- Price per square foot: $180/sqft
- Tax assessed value: $635,100
- Annual tax amount: $3,874
- Date on market: 7/4/2025
- Listing agreement: Exclusive Right To Sell
- Inclusions: Wine Refrigerator, Microwave, And Starlink Equipment Convey "as-is"
- Ownership: Fee Simple