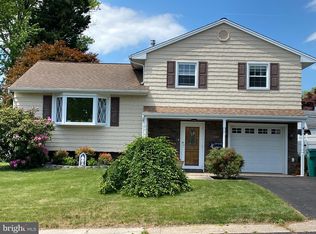Sold for $435,000
$435,000
207 Welsford Rd, Fairless Hills, PA 19030
6beds
2,004sqft
Single Family Residence
Built in 1972
8,680 Square Feet Lot
$443,100 Zestimate®
$217/sqft
$3,455 Estimated rent
Home value
$443,100
$412,000 - $479,000
$3,455/mo
Zestimate® history
Loading...
Owner options
Explore your selling options
What's special
Welocme to 207 Welsford Rd! This expanded Colonial offers a versatile floor plan with an in-law suite, making it ideal for growing households or those seeking multi-generational living. Enjoy 5-6 bedrooms and 3 full baths & 2 half baths, providing ample space for everyone. The remodeled kitchen is a chef's dream, featuring granite countertops, ample cabinet space, stainless steel appliances, and an eat-in area. Entertain with ease in the formal dining room, complete with a sliding door leading to a rear deck. Relax in the spacious living room or unwind in the den, which opens to a large rear patio and a very large backyard, perfect for outdoor gatherings. The finished basement offers the potential for a 6th bedroom, and has a full bathroom, and a laundry room. This home also features a newer roof, vinyl siding, a double driveway, and off-street parking for 4 vehicles plus space for a camper or trailer. Property is being sold "as-is" and priced competitively below comparable homes in the area based on it's current condition for a quick sale. Hurry this unique property won't last long!
Zillow last checked: 8 hours ago
Listing updated: May 05, 2025 at 10:40pm
Listed by:
Rob Beck 215-290-7207,
Century 21 Veterans-Newtown
Bought with:
Tami Dimmerman, 1758250
Keller Williams Realty - Cherry Hill
Source: Bright MLS,MLS#: PABU2086042
Facts & features
Interior
Bedrooms & bathrooms
- Bedrooms: 6
- Bathrooms: 5
- Full bathrooms: 3
- 1/2 bathrooms: 2
- Main level bathrooms: 2
- Main level bedrooms: 1
Bedroom 1
- Features: Flooring - Carpet
- Level: Upper
Bedroom 2
- Features: Flooring - Carpet, Flooring - HardWood, Balcony Access, Track Lighting
- Level: Upper
Bedroom 3
- Features: Flooring - Laminate Plank
- Level: Upper
Bedroom 4
- Features: Flooring - Carpet
- Level: Upper
Bedroom 6
- Level: Lower
Bathroom 1
- Features: Bathroom - Tub Shower, Flooring - Ceramic Tile
- Level: Upper
Bathroom 2
- Features: Bathroom - Stall Shower
- Level: Lower
Bathroom 3
- Level: Main
Den
- Level: Lower
Dining room
- Features: Flooring - Ceramic Tile
- Level: Main
Family room
- Features: Flooring - Carpet
- Level: Main
Half bath
- Level: Main
Half bath
- Features: Flooring - Ceramic Tile
- Level: Upper
Other
- Features: Flooring - Luxury Vinyl Plank
- Level: Main
Kitchen
- Features: Flooring - HardWood, Granite Counters, Eat-in Kitchen, Kitchen - Gas Cooking, Recessed Lighting
- Level: Main
Living room
- Features: Flooring - Ceramic Tile
- Level: Main
Heating
- Forced Air, Natural Gas
Cooling
- Central Air, Electric
Appliances
- Included: Stainless Steel Appliance(s), Washer, Dishwasher, Dryer, Freezer, Oven/Range - Gas, Microwave, Refrigerator, Gas Water Heater
- Laundry: In Basement
Features
- Ceiling Fan(s), Chair Railings, Eat-in Kitchen, Recessed Lighting, Dry Wall
- Flooring: Ceramic Tile, Carpet, Laminate, Wood
- Doors: Insulated, Sliding Glass
- Windows: Vinyl Clad, Replacement, Window Treatments
- Basement: Full,Finished,Sump Pump
- Has fireplace: No
Interior area
- Total structure area: 2,004
- Total interior livable area: 2,004 sqft
- Finished area above ground: 2,004
- Finished area below ground: 0
Property
Parking
- Total spaces: 11
- Parking features: Detached Carport, Driveway, Off Street, On Street
- Carport spaces: 1
- Uncovered spaces: 4
Accessibility
- Accessibility features: None
Features
- Levels: Two
- Stories: 2
- Patio & porch: Deck, Patio, Porch
- Exterior features: Lighting, Sidewalks, Street Lights
- Pool features: None
Lot
- Size: 8,680 sqft
- Dimensions: 70.00 x 124.00
- Features: Front Yard, Rear Yard, SideYard(s), Irregular Lot, Suburban
Details
- Additional structures: Above Grade, Below Grade
- Parcel number: 05031006
- Zoning: R2
- Special conditions: Standard
Construction
Type & style
- Home type: SingleFamily
- Architectural style: Colonial
- Property subtype: Single Family Residence
Materials
- Frame, Vinyl Siding, Stone
- Foundation: Block
- Roof: Shingle
Condition
- Average
- New construction: No
- Year built: 1972
Utilities & green energy
- Electric: Circuit Breakers, 150 Amps
- Sewer: Public Sewer
- Water: Public
Community & neighborhood
Location
- Region: Fairless Hills
- Subdivision: Drexelwood
- Municipality: BRISTOL TWP
Other
Other facts
- Listing agreement: Exclusive Right To Sell
- Listing terms: Cash,Conventional
- Ownership: Fee Simple
Price history
| Date | Event | Price |
|---|---|---|
| 4/22/2025 | Sold | $435,000$217/sqft |
Source: | ||
| 3/14/2025 | Pending sale | $435,000$217/sqft |
Source: | ||
| 1/18/2025 | Listed for sale | $435,000+38.1%$217/sqft |
Source: | ||
| 9/26/2008 | Listing removed | $314,900$157/sqft |
Source: Coldwell Banker** #5408547 Report a problem | ||
| 9/1/2008 | Listed for sale | $314,900+21.1%$157/sqft |
Source: Coldwell Banker** #5408547 Report a problem | ||
Public tax history
| Year | Property taxes | Tax assessment |
|---|---|---|
| 2025 | $7,959 +0.4% | $29,200 |
| 2024 | $7,930 +0.7% | $29,200 |
| 2023 | $7,871 | $29,200 |
Find assessor info on the county website
Neighborhood: 19030
Nearby schools
GreatSchools rating
- 5/10Mill Creek Elementary SchoolGrades: K-5Distance: 1.9 mi
- NAArmstrong Middle SchoolGrades: 7-8Distance: 0.3 mi
- 2/10Truman Senior High SchoolGrades: PK,9-12Distance: 2.2 mi
Schools provided by the listing agent
- High: Truman
- District: Bristol Township
Source: Bright MLS. This data may not be complete. We recommend contacting the local school district to confirm school assignments for this home.
Get a cash offer in 3 minutes
Find out how much your home could sell for in as little as 3 minutes with a no-obligation cash offer.
Estimated market value$443,100
Get a cash offer in 3 minutes
Find out how much your home could sell for in as little as 3 minutes with a no-obligation cash offer.
Estimated market value
$443,100
