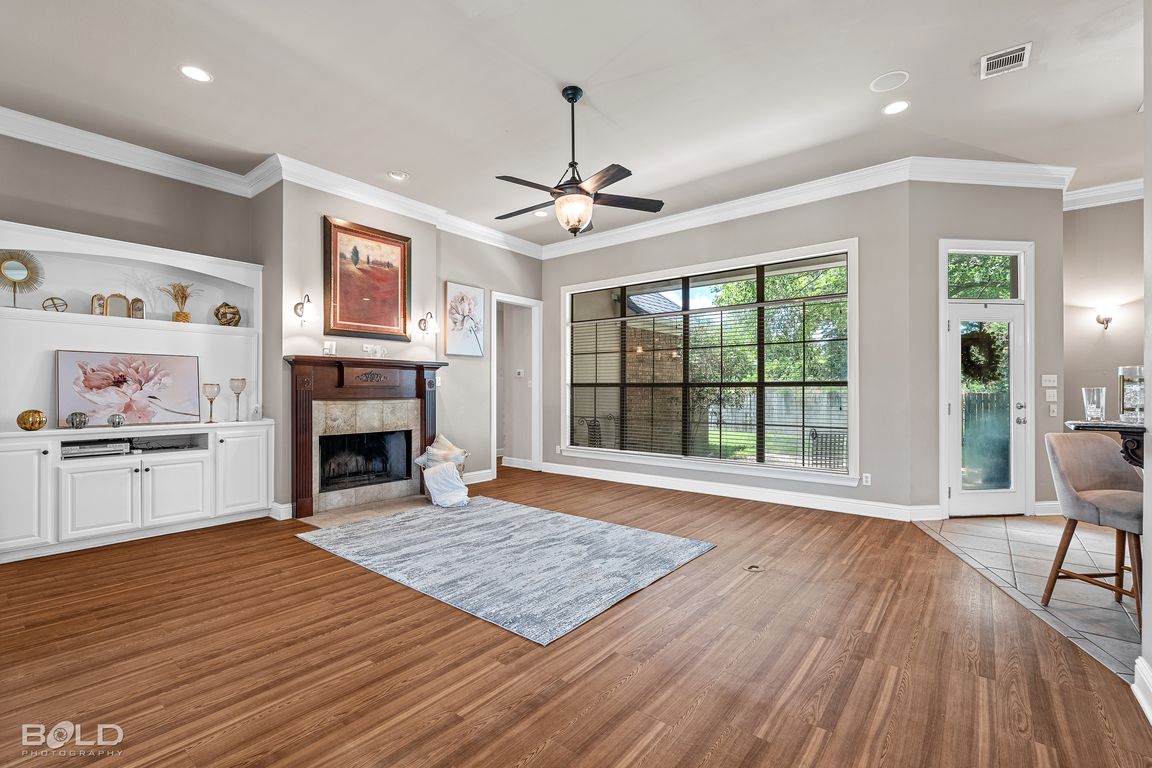
For salePrice cut: $25K (9/24)
$399,999
5beds
2,702sqft
207 Welham Trce, Bossier City, LA 71112
5beds
2,702sqft
Single family residence
Built in 2005
4,356 sqft
3 Attached garage spaces
$148 price/sqft
$200 semi-annually HOA fee
What's special
Amazing floorplanIncredible walk-in closet
Welcome to Your Dream Home in South Bossier Plantation Trace Estates! Located in one of the most desirable gated communities in the area, this stunning 5-bedroom, 2.5-bathroom home offers the perfect blend of luxury, convenience, and lifestyle. Just 5 miles from Barksdale Air Force Base and a blink away from ...
- 124 days |
- 1,021 |
- 42 |
Likely to sell faster than
Source: NTREIS,MLS#: 20976770
Travel times
Living Room
Kitchen
Dining Room
Zillow last checked: 7 hours ago
Listing updated: October 08, 2025 at 02:03pm
Listed by:
Nathaly Sanchez-Vargas 0995703568 318-231-2000,
Berkshire Hathaway HomeServices Ally Real Estate 318-231-2000
Source: NTREIS,MLS#: 20976770
Facts & features
Interior
Bedrooms & bathrooms
- Bedrooms: 5
- Bathrooms: 3
- Full bathrooms: 2
- 1/2 bathrooms: 1
Primary bedroom
- Level: First
- Dimensions: 0 x 0
Living room
- Level: First
- Dimensions: 0 x 0
Appliances
- Included: Dishwasher, Gas Oven, Gas Range
- Laundry: Electric Dryer Hookup
Features
- Decorative/Designer Lighting Fixtures, Double Vanity, Eat-in Kitchen, Granite Counters, High Speed Internet, Kitchen Island, Open Floorplan, Cable TV, Vaulted Ceiling(s), Walk-In Closet(s)
- Flooring: Ceramic Tile, Laminate
- Has basement: No
- Number of fireplaces: 1
- Fireplace features: Gas
Interior area
- Total interior livable area: 2,702 sqft
Video & virtual tour
Property
Parking
- Total spaces: 3
- Parking features: Additional Parking, Concrete, Covered, Door-Multi, Driveway, Garage
- Attached garage spaces: 3
- Has uncovered spaces: Yes
Features
- Levels: One
- Stories: 1
- Patio & porch: Covered
- Pool features: None
Lot
- Size: 4,356 Square Feet
Details
- Parcel number: 160932
Construction
Type & style
- Home type: SingleFamily
- Architectural style: Detached
- Property subtype: Single Family Residence
Materials
- Foundation: Slab
- Roof: Composition
Condition
- Year built: 2005
Utilities & green energy
- Sewer: Public Sewer
- Water: Public
- Utilities for property: Sewer Available, Water Available, Cable Available
Community & HOA
Community
- Features: Fishing, Gated, Sidewalks, Trails/Paths
- Subdivision: Plantation Trace Estates
HOA
- Has HOA: Yes
- Services included: Association Management, Maintenance Grounds
- HOA fee: $200 semi-annually
- HOA name: Plantation Trace
- HOA phone: 318-000-0000
Location
- Region: Bossier City
Financial & listing details
- Price per square foot: $148/sqft
- Tax assessed value: $367,902
- Annual tax amount: $3,717
- Date on market: 6/25/2025
- Exclusions: Refrigerator