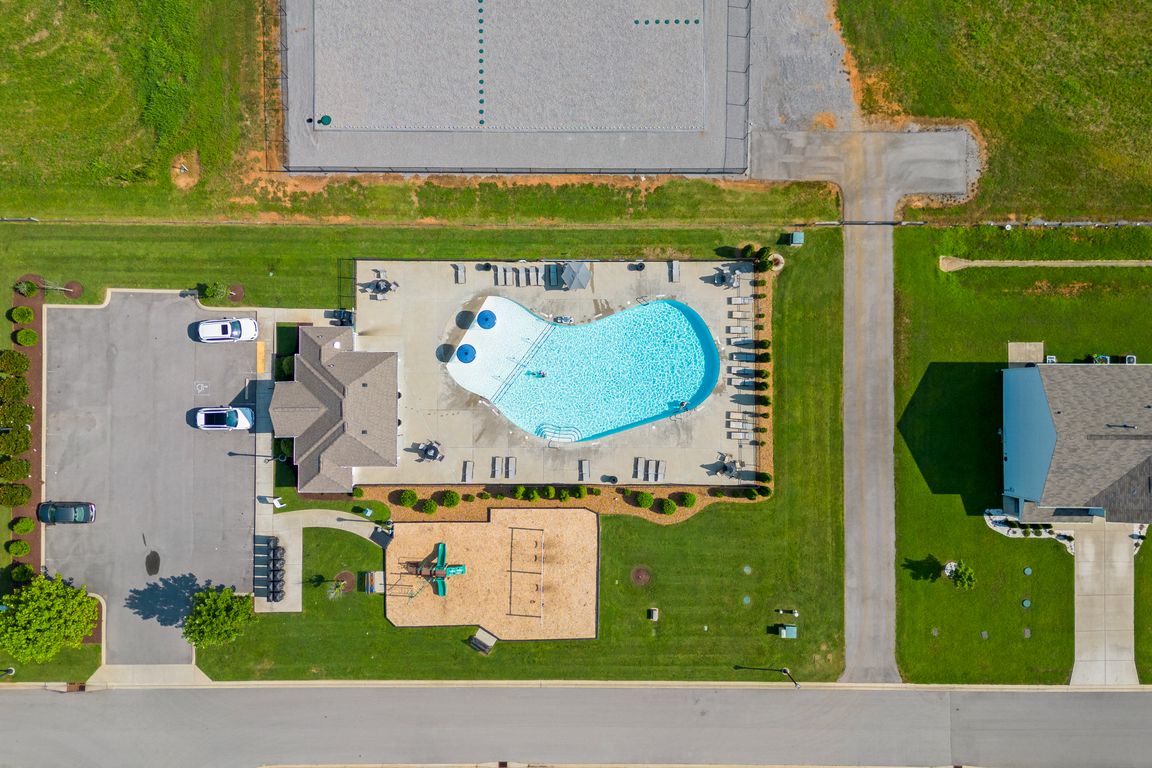
Active
$420,000
3beds
2,175sqft
207 Welara St, Murfreesboro, TN 37129
3beds
2,175sqft
Single family residence, residential
Built in 2023
7,840 sqft
2 Attached garage spaces
$193 price/sqft
$44 monthly HOA fee
What's special
Spacious islandBeautifully landscaped yardOpen floor planInviting covered front porchPrivate back patioQuiet cul-de-sacUpgraded kitchen
Welcome to this immaculately maintained home in Griffith Cove! From the beautifully landscaped yard to the inviting covered front porch, the minute you step inside every detail is literally designed to impress. You'll discover an open floor plan that seamlessly blends style and functionality. A versatile flex space at the entry ...
- 70 days |
- 310 |
- 8 |
Source: RealTracs MLS as distributed by MLS GRID,MLS#: 2965240
Travel times
Living Room
Kitchen
Primary Bedroom
Zillow last checked: 7 hours ago
Listing updated: October 01, 2025 at 10:53am
Listing Provided by:
Jessica A. Sullivan 615-428-2770,
simpliHOM 855-856-9466,
Isam Aziz 615-772-7796,
SimpliHOM
Source: RealTracs MLS as distributed by MLS GRID,MLS#: 2965240
Facts & features
Interior
Bedrooms & bathrooms
- Bedrooms: 3
- Bathrooms: 3
- Full bathrooms: 2
- 1/2 bathrooms: 1
Bedroom 1
- Features: Extra Large Closet
- Level: Extra Large Closet
- Area: 255 Square Feet
- Dimensions: 15x17
Bedroom 2
- Features: Extra Large Closet
- Level: Extra Large Closet
- Area: 182 Square Feet
- Dimensions: 13x14
Bedroom 3
- Features: Extra Large Closet
- Level: Extra Large Closet
- Area: 156 Square Feet
- Dimensions: 12x13
Primary bathroom
- Features: Suite
- Level: Suite
Kitchen
- Area: 143 Square Feet
- Dimensions: 13x11
Living room
- Features: Great Room
- Level: Great Room
- Area: 312 Square Feet
- Dimensions: 24x13
Other
- Features: Gathering Room
- Level: Gathering Room
- Area: 120 Square Feet
- Dimensions: 12x10
Other
- Features: Office
- Level: Office
- Area: 132 Square Feet
- Dimensions: 11x12
Heating
- Central, Heat Pump, Natural Gas
Cooling
- Ceiling Fan(s), Central Air, Electric
Appliances
- Included: Gas Oven, Gas Range, Dishwasher, Disposal, ENERGY STAR Qualified Appliances, Microwave, Stainless Steel Appliance(s)
- Laundry: Electric Dryer Hookup, Washer Hookup
Features
- Ceiling Fan(s), Entrance Foyer, Extra Closets, Open Floorplan, Pantry, Smart Light(s), Smart Thermostat, Walk-In Closet(s), High Speed Internet, Kitchen Island
- Flooring: Carpet, Laminate, Vinyl
- Basement: None
Interior area
- Total structure area: 2,175
- Total interior livable area: 2,175 sqft
- Finished area above ground: 2,175
Video & virtual tour
Property
Parking
- Total spaces: 6
- Parking features: Garage Door Opener, Garage Faces Front, Concrete, Driveway
- Attached garage spaces: 2
- Uncovered spaces: 4
Accessibility
- Accessibility features: Accessible Hallway(s), Smart Technology
Features
- Levels: Two
- Stories: 2
- Patio & porch: Porch, Covered, Patio
- Exterior features: Smart Light(s), Smart Lock(s)
- Pool features: Association
Lot
- Size: 7,840.8 Square Feet
- Features: Cul-De-Sac, Level
- Topography: Cul-De-Sac,Level
Details
- Parcel number: 025E D 05300 R0133034
- Special conditions: Standard
Construction
Type & style
- Home type: SingleFamily
- Architectural style: Traditional
- Property subtype: Single Family Residence, Residential
Materials
- Brick
- Roof: Shingle
Condition
- New construction: No
- Year built: 2023
Utilities & green energy
- Sewer: STEP System
- Water: Private
- Utilities for property: Electricity Available, Natural Gas Available, Water Available, Underground Utilities
Green energy
- Energy efficient items: Water Heater, Windows, Thermostat
- Indoor air quality: Contaminant Control
- Water conservation: Low-Flow Fixtures
Community & HOA
Community
- Security: Carbon Monoxide Detector(s), Security System, Smoke Detector(s)
- Subdivision: Griffith Cove & Griffith Park Sec 4 Resub Etc
HOA
- Has HOA: Yes
- Amenities included: Playground, Pool, Sidewalks, Underground Utilities, Trail(s)
- Services included: Recreation Facilities
- HOA fee: $44 monthly
Location
- Region: Murfreesboro
Financial & listing details
- Price per square foot: $193/sqft
- Tax assessed value: $377,900
- Annual tax amount: $1,773
- Date on market: 8/1/2025
- Electric utility on property: Yes