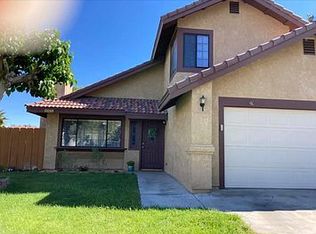Beautifully updated home in Heritage Village. Tiled entry. Living room has Wilsonart laminate flooring (2004), wood plantation blinds & lighted ceiling fan. Dining room with tiled flooring, chandelier and french doors (2013) to covered/insulated patio (2014) . Kitchen features tiled flooring, tiled counters w/glass tile backsplash (2009), alcove lighting. Guest bedrooms are carpeted (2004), lighted ceiling fans & wood plantation blinds. Guest bath updated in 2009 with tile counters, sink, mirror, tile floor in 2004. Master suite is tiled (2012), lighted ceiling fan, wood plantation blinds, walk in closet & slider doors to patio. Master bath with tiled flooring (2004), newer tiled vanity and mirror. 6500 CFM Mastercool. Water heater was replaced in 2006. Inside laundry. Finished garage. Upgraded side yard (2016). Insulated patio cover with lighting and ceiling fan (2013). Nice shaded backyard. New solid mahogany speakeasy-style entry door. Use of pool, tennis courts and park.
This property is off market, which means it's not currently listed for sale or rent on Zillow. This may be different from what's available on other websites or public sources.
