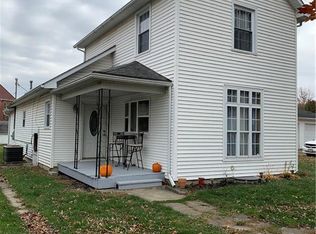Closed
$150,000
207 Walnut St, Belle Center, OH 43310
3beds
1,040sqft
Single Family Residence
Built in 1993
6,098.4 Square Feet Lot
$151,000 Zestimate®
$144/sqft
$1,601 Estimated rent
Home value
$151,000
Estimated sales range
Not available
$1,601/mo
Zestimate® history
Loading...
Owner options
Explore your selling options
What's special
Located in the quaint Village of Belle Center, this immaculate, maintenance-free ranch home features 3 bedrooms, 1 full bath with walk-in shower and double vanity, laundry room spacious living room open to the eat-in kitchen with appliance package. Exterior features include brick and vinyl exterior, 2-car detached garage with double carport, covered front porch, owner's suite with double closet and direct access to main hall bath. Come and be part of the Village of Belle Center with its authentic rural charm, public library, local eateries (Belle Center Restaurant, and Pizza shop, Dairy Corner), grocery store with gas station, a wonderful public park with walking track and its popular 4th of July Fireworks and proud ownership in a ''Tree City''
Zillow last checked: 8 hours ago
Listing updated: December 16, 2025 at 10:31am
Listed by:
Doug Zimmerman 937-592-4896,
Zimmerman Realty Ltd.
Bought with:
Misty Drake, 2024001650
Fathom Realty
Source: WRIST,MLS#: 1040988
Facts & features
Interior
Bedrooms & bathrooms
- Bedrooms: 3
- Bathrooms: 1
- Full bathrooms: 1
Bedroom 1
- Level: First
- Area: 165 Square Feet
- Dimensions: 11.00 x 15.00
Bedroom 2
- Level: First
- Area: 110 Square Feet
- Dimensions: 10.00 x 11.00
Bedroom 3
- Area: 130 Square Feet
- Dimensions: 10.00 x 13.00
Breakfast
- Level: First
- Area: 77 Square Feet
- Dimensions: 7.00 x 11.00
Kitchen
- Level: First
- Area: 154 Square Feet
- Dimensions: 11.00 x 14.00
Living room
- Level: First
- Area: 182 Square Feet
- Dimensions: 13.00 x 14.00
Heating
- Forced Air, Natural Gas
Appliances
- Included: Electric Water Heater, Microwave, Range, Refrigerator, Water Softener Owned
Features
- Flooring: Carpet, Vinyl
- Windows: Window Coverings
- Basement: Block,Crawl Space
- Attic: Attic
- Has fireplace: No
Interior area
- Total structure area: 1,040
- Total interior livable area: 1,040 sqft
Property
Parking
- Parking features: Carport, Garage Door Opener
- Has carport: Yes
Features
- Levels: One
- Stories: 1
- Patio & porch: Porch
Lot
- Size: 6,098 sqft
- Dimensions: 40' x 150'3
- Features: Residential Lot
Details
- Parcel number: 390220510004000
- Zoning description: Residential
Construction
Type & style
- Home type: SingleFamily
- Property subtype: Single Family Residence
Materials
- Brick, Vinyl Siding
Condition
- Year built: 1993
Utilities & green energy
- Sewer: Public Sewer
- Water: Supplied Water
- Utilities for property: Natural Gas Connected
Community & neighborhood
Location
- Region: Belle Center
- Subdivision: Village/Belle Center
Other
Other facts
- Listing terms: Cash,Conventional,FHA,FMHA VA
Price history
| Date | Event | Price |
|---|---|---|
| 9/12/2025 | Sold | $150,000+0.3%$144/sqft |
Source: | ||
| 9/11/2025 | Pending sale | $149,500$144/sqft |
Source: | ||
| 8/28/2025 | Contingent | $149,500$144/sqft |
Source: | ||
| 8/27/2025 | Listed for sale | $149,500+86.9%$144/sqft |
Source: | ||
| 9/14/2015 | Sold | $80,000$77/sqft |
Source: Public Record | ||
Public tax history
| Year | Property taxes | Tax assessment |
|---|---|---|
| 2024 | $1,108 -2.1% | $40,150 |
| 2023 | $1,131 -13.9% | $40,150 |
| 2022 | $1,314 +21.3% | $40,150 +25% |
Find assessor info on the county website
Neighborhood: 43310
Nearby schools
GreatSchools rating
- 4/10Benjamin Logan Elementary SchoolGrades: K-4Distance: 8.2 mi
- 7/10Benjamin Logan Middle SchoolGrades: 5-8Distance: 8.3 mi
- 6/10Benjamin Logan High SchoolGrades: 9-12Distance: 8.4 mi

Get pre-qualified for a loan
At Zillow Home Loans, we can pre-qualify you in as little as 5 minutes with no impact to your credit score.An equal housing lender. NMLS #10287.
