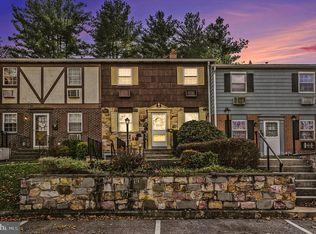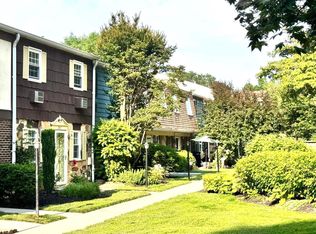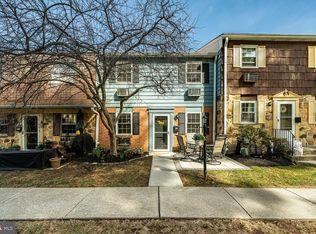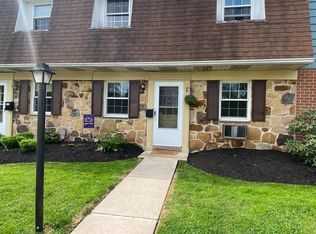Sold for $267,750
$267,750
207 Walnut Hill Rd APT C5, West Chester, PA 19382
2beds
968sqft
Townhouse
Built in 1966
-- sqft lot
$272,200 Zestimate®
$277/sqft
$2,177 Estimated rent
Home value
$272,200
$256,000 - $289,000
$2,177/mo
Zestimate® history
Loading...
Owner options
Explore your selling options
What's special
Tastefully updated 2 bedroom condo in the sought after community of The Townhomes of Cider Knoll in West Chester. Some of the many amenities and features include large living room, updated kitchen w/breakfast bar and full appliance package with NEW refrigerator, spacious dining room with decorative trim, ample closet space, dedicated basement storage area, and freshly painted throughout. Recent upgrades include NEW Luxury Vinyl Plank flooring, NEW vinyl windows with transferable warranty, NEW bathrooms, NEW light fixtures & recessed lighting, NEW A/C Units, NEW interior paneled doors, and NEW electric panel, switches & outlets. Enjoy an active outdoor lifestyle on the NEW paver front patio w/seating wall, inground community pool, dedicated dog park, tot lot, all surrounded by the park-like peaceful tranquility of the mature landscaping. Convenient to all area shopping, recreation, schools, transportation and the year-round activities of downtown West Chester. Plenty of parking with low property taxes and HOA dues that INCLUDE Water, Gas HWB Heat, Gas Hot Water, exterior building maintenance, lawn care & snow removal. Start your family memories today.
Zillow last checked: 8 hours ago
Listing updated: October 28, 2025 at 03:00pm
Listed by:
Nancy Glenn 610-291-9563,
RE/MAX Professional Realty
Bought with:
Susan Bagosy, 1970854
Long & Foster Real Estate, Inc.
Source: Bright MLS,MLS#: PACT2106800
Facts & features
Interior
Bedrooms & bathrooms
- Bedrooms: 2
- Bathrooms: 2
- Full bathrooms: 1
- 1/2 bathrooms: 1
- Main level bathrooms: 1
Primary bedroom
- Level: Upper
- Area: 150 Square Feet
- Dimensions: 15 X 10
Primary bedroom
- Level: Unspecified
Bedroom 1
- Level: Upper
- Area: 132 Square Feet
- Dimensions: 12 X 11
Other
- Features: Attic - Access Panel
- Level: Unspecified
Dining room
- Level: Main
- Area: 108 Square Feet
- Dimensions: 9 X 12
Kitchen
- Features: Kitchen - Electric Cooking
- Level: Main
- Area: 72 Square Feet
- Dimensions: 9 X 8
Living room
- Level: Main
- Area: 180 Square Feet
- Dimensions: 15 X 12
Heating
- Hot Water, Natural Gas
Cooling
- Wall Unit(s), Electric
Appliances
- Included: Self Cleaning Oven, Dishwasher, Disposal, Microwave, Oven/Range - Electric, Refrigerator, Washer/Dryer Stacked, Gas Water Heater
- Laundry: Upper Level
Features
- Bathroom - Tub Shower, Breakfast Area, Chair Railings, Crown Molding, Recessed Lighting
- Flooring: Luxury Vinyl
- Doors: Storm Door(s)
- Windows: Screens, Double Hung, Vinyl Clad
- Has basement: No
- Has fireplace: No
Interior area
- Total structure area: 968
- Total interior livable area: 968 sqft
- Finished area above ground: 968
Property
Parking
- Parking features: Free, Lighted, Paved, Parking Lot
Accessibility
- Accessibility features: None
Features
- Levels: Two
- Stories: 2
- Exterior features: Sidewalks, Street Lights, Stone Retaining Walls
- Pool features: Community
- Has view: Yes
- View description: Trees/Woods
Lot
- Features: Suburban
Details
- Additional structures: Above Grade
- Parcel number: 5306F0252
- Zoning: R5
- Special conditions: Standard
- Other equipment: See Remarks
Construction
Type & style
- Home type: Townhouse
- Architectural style: Colonial
- Property subtype: Townhouse
Materials
- Brick, Masonry, Shingle Siding
- Foundation: Block
- Roof: Shingle
Condition
- Excellent
- New construction: No
- Year built: 1966
- Major remodel year: 2024
Utilities & green energy
- Sewer: Public Sewer
- Water: Public
Community & neighborhood
Community
- Community features: Pool
Location
- Region: West Chester
- Subdivision: Cider Knoll
- Municipality: EAST GOSHEN TWP
HOA & financial
HOA
- Has HOA: No
- Amenities included: Dog Park, Pool, Storage Bin, Tot Lots/Playground
- Services included: Common Area Maintenance, Maintenance Structure, Maintenance Grounds, Trash, Heat, Water, Pool(s), Snow Removal, Other
- Association name: Townhomes Of Cider Knoll
Other fees
- Condo and coop fee: $478 monthly
Other
Other facts
- Listing agreement: Exclusive Right To Sell
- Listing terms: Conventional,VA Loan,FHA
- Ownership: Condominium
Price history
| Date | Event | Price |
|---|---|---|
| 10/24/2025 | Sold | $267,750-0.8%$277/sqft |
Source: | ||
| 8/28/2025 | Pending sale | $270,000$279/sqft |
Source: | ||
| 8/22/2025 | Listed for sale | $270,000+17.4%$279/sqft |
Source: | ||
| 9/26/2023 | Sold | $230,000+28.5%$238/sqft |
Source: | ||
| 8/23/2023 | Pending sale | $179,000$185/sqft |
Source: | ||
Public tax history
| Year | Property taxes | Tax assessment |
|---|---|---|
| 2025 | $1,942 +2.1% | $65,490 |
| 2024 | $1,901 +1% | $65,490 |
| 2023 | $1,882 +1.8% | $65,490 |
Find assessor info on the county website
Neighborhood: 19382
Nearby schools
GreatSchools rating
- 7/10Penn Wood El SchoolGrades: K-5Distance: 1 mi
- 6/10Stetson Middle SchoolGrades: 6-8Distance: 3.3 mi
- 9/10West Chester Bayard Rustin High SchoolGrades: 9-12Distance: 1.7 mi
Schools provided by the listing agent
- High: West Chester East
- District: West Chester Area
Source: Bright MLS. This data may not be complete. We recommend contacting the local school district to confirm school assignments for this home.
Get a cash offer in 3 minutes
Find out how much your home could sell for in as little as 3 minutes with a no-obligation cash offer.
Estimated market value$272,200
Get a cash offer in 3 minutes
Find out how much your home could sell for in as little as 3 minutes with a no-obligation cash offer.
Estimated market value
$272,200



