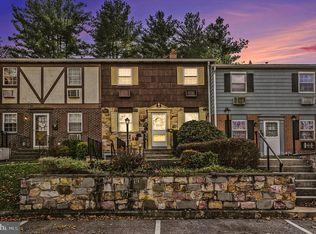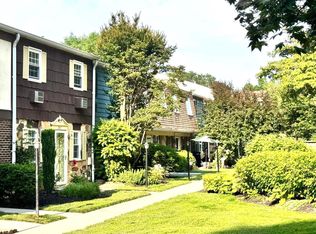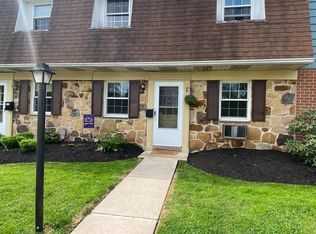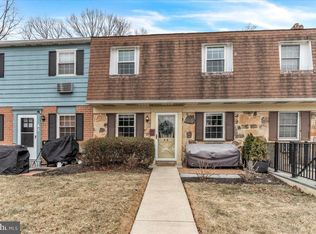Sold for $263,000
$263,000
207 Walnut Hill Rd APT B21, West Chester, PA 19382
2beds
968sqft
Townhouse
Built in 1963
-- sqft lot
$272,800 Zestimate®
$272/sqft
$2,170 Estimated rent
Home value
$272,800
$254,000 - $292,000
$2,170/mo
Zestimate® history
Loading...
Owner options
Explore your selling options
What's special
Discover the perfect blend of comfort, style, and convenience in this beautifully updated and meticulously maintained condominium, offering unmatched value in West Chester! Situated in the highly sought-after Cider Knoll Community, this home features brand-new Wiltshire Oak Luxury Vinyl Plank flooring throughout the main level, creating a sleek and modern atmosphere. The gourmet kitchen has been thoughtfully renovated with soft-closing custom cherry cabinets, premium stainless steel appliances, and elegant granite countertops—ideal for both everyday living and entertaining. Upstairs, you’ll find two spacious bedrooms, offering plenty of room to relax and unwind. The home is equipped with newer windows, a newer AC unit, and a newer washer and dryer, ensuring ease and efficiency for years to come. Cider Knoll’s impressive amenities—including a refreshing pool, playground, and dog park—add an extra layer of appeal. Need storage? A storage area is included for your convenience! And the location? It doesn’t get better than this! With easy access to major commuter routes, and just 8 minutes from the vibrant heart of West Chester Borough, you’ll have everything you need—from shopping to dining and everything in between—right at your doorstep. This condo is the ultimate combination of luxury, convenience, and value. Don’t miss your chance to call this stunning property home!
Zillow last checked: 8 hours ago
Listing updated: May 18, 2025 at 09:28am
Listed by:
Christina Reyes 443-752-4254,
Samson Properties
Bought with:
Johnny durnell, rs342713
RE/MAX Town & Country
Source: Bright MLS,MLS#: PACT2094048
Facts & features
Interior
Bedrooms & bathrooms
- Bedrooms: 2
- Bathrooms: 2
- Full bathrooms: 1
- 1/2 bathrooms: 1
- Main level bathrooms: 1
Primary bedroom
- Level: Upper
- Area: 0 Square Feet
- Dimensions: 0 X 0
Primary bedroom
- Features: Walk-In Closet(s)
- Level: Unspecified
Bedroom 1
- Level: Upper
- Area: 0 Square Feet
- Dimensions: 0 X 0
Dining room
- Level: Main
- Area: 0 Square Feet
- Dimensions: 0 X 0
Kitchen
- Level: Main
- Area: 0 Square Feet
- Dimensions: 0 X 0
Living room
- Level: Main
- Area: 0 Square Feet
- Dimensions: 0 X 0
Heating
- Baseboard, Natural Gas
Cooling
- Wall Unit(s), Electric
Appliances
- Included: Microwave, Dishwasher, Refrigerator, Cooktop, Washer/Dryer Stacked, Electric Water Heater
- Laundry: Has Laundry
Features
- Flooring: Luxury Vinyl
- Has basement: No
- Has fireplace: No
Interior area
- Total structure area: 968
- Total interior livable area: 968 sqft
- Finished area above ground: 968
Property
Parking
- Parking features: Parking Lot
Accessibility
- Accessibility features: None
Features
- Levels: Two
- Stories: 2
- Patio & porch: Patio
- Pool features: Community
Details
- Additional structures: Above Grade
- Parcel number: 5306F0243
- Zoning: RES-T
- Special conditions: Standard
Construction
Type & style
- Home type: Townhouse
- Architectural style: Colonial
- Property subtype: Townhouse
Materials
- Brick
- Foundation: Slab
- Roof: Pitched
Condition
- Excellent
- New construction: No
- Year built: 1963
Utilities & green energy
- Electric: Circuit Breakers
- Sewer: Public Sewer
- Water: Public
Community & neighborhood
Location
- Region: West Chester
- Subdivision: Cider Knoll
- Municipality: EAST GOSHEN TWP
HOA & financial
HOA
- Has HOA: No
- Amenities included: Pool, Dog Park, Tot Lots/Playground, Common Grounds
- Services included: Snow Removal, Trash, Water, Heat, Common Area Maintenance, Maintenance Structure, Pool(s), Maintenance Grounds
- Association name: Townhomes Of Cider Knoll
Other fees
- Condo and coop fee: $460 monthly
Other
Other facts
- Listing agreement: Exclusive Right To Sell
- Listing terms: Cash,Conventional
- Ownership: Condominium
Price history
| Date | Event | Price |
|---|---|---|
| 4/29/2025 | Sold | $263,000+1.5%$272/sqft |
Source: | ||
| 3/30/2025 | Pending sale | $259,000$268/sqft |
Source: | ||
| 3/26/2025 | Listed for sale | $259,000$268/sqft |
Source: | ||
Public tax history
Tax history is unavailable.
Neighborhood: 19382
Nearby schools
GreatSchools rating
- 7/10Penn Wood El SchoolGrades: K-5Distance: 1 mi
- 6/10Stetson Middle SchoolGrades: 6-8Distance: 3.3 mi
- 9/10West Chester Bayard Rustin High SchoolGrades: 9-12Distance: 1.7 mi
Schools provided by the listing agent
- District: West Chester Area
Source: Bright MLS. This data may not be complete. We recommend contacting the local school district to confirm school assignments for this home.
Get a cash offer in 3 minutes
Find out how much your home could sell for in as little as 3 minutes with a no-obligation cash offer.
Estimated market value$272,800
Get a cash offer in 3 minutes
Find out how much your home could sell for in as little as 3 minutes with a no-obligation cash offer.
Estimated market value
$272,800



