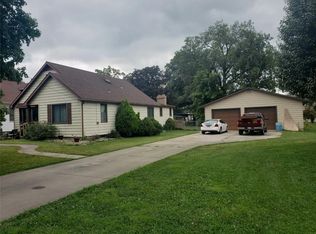When we have small children, we want to live in a house where they have space to play, while you make some cookies for the afternoon snack and at the same time see them through the kitchen window, we want a space to store your things and kids can have fun on cold days. Are you looking for a house with a big kitchen for the whole family to have a good time together? This house is like that, with 4 bedrooms, living room, dining room and open concept kitchen, garage attached for 2 cars ,a porch with front yard, a well built shed that fits 3 more cars. Updates in 2011 include- High Gauge steel roof, floors, kitchen counters and cabinets, bathrooms, Geothermal, Central Vac, covered patio and steel roof on outbuilding. With great location, close to shops, schools, a friendly neighborhood and everything else you need, call and schedule a visit!
This property is off market, which means it's not currently listed for sale or rent on Zillow. This may be different from what's available on other websites or public sources.
