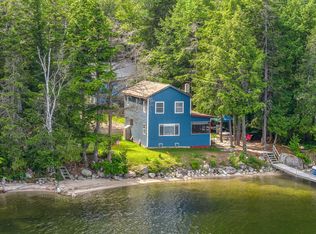Beautiful 1 bedroom cottage with log siding and knotty pine throughout. Septic is designed for one bedroom but ample room to expand. The lot was recently purchased. Quite private. A large garage, bunkhouse and numerous storage buildings. An above ground pool with deck. Screened porch overlooking the pool. Propane heaters keep it warm in cool days. The septic system and well were new in 2012. This quiet spot is on the snowmobile and ATV trails. Near State owned area and Sebois Lake nearby.
This property is off market, which means it's not currently listed for sale or rent on Zillow. This may be different from what's available on other websites or public sources.
