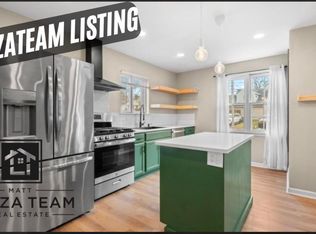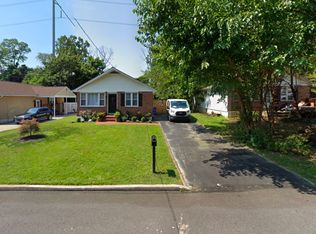Sold for $355,000
$355,000
207 W Rodgers St, Ridley Park, PA 19078
2beds
1,865sqft
Single Family Residence
Built in 1977
5,663 Square Feet Lot
$358,500 Zestimate®
$190/sqft
$2,029 Estimated rent
Home value
$358,500
$323,000 - $398,000
$2,029/mo
Zestimate® history
Loading...
Owner options
Explore your selling options
What's special
OPEN HOUSE CANCELLED! Welcome to 207 W Rodgers St, a charming 2-bedroom, 2-bathroom rancher offering effortless one-floor living in a peaceful cul-de-sac setting. Enjoy the convenience of a private driveway and carport, providing ample parking. Step inside to a bright and inviting living room, featuring upgraded flooring and large windows that flood the space with natural light. The home boasts a spacious kitchen with an abundance of cabinet storage and an open dining area—ideal for gatherings. The primary bedroom includes a ceiling fan and a walk-in closet, while the second bedroom offers two closets and sliding doors that lead to a covered back porch, perfect for unwinding while overlooking the fenced-in backyard with brand-new composite fencing. An updated main-level bathroom completes the first floor.Downstairs, the custom-finished basement provides a fantastic entertaining space, complete with a custom bar area, a laundry room, and a full bathroom. With its prime location near shopping, dining, and major highways, this home combines comfort, style, and convenience. Don’t miss your chance—schedule your showing today!
Zillow last checked: 9 hours ago
Listing updated: April 03, 2025 at 11:56pm
Listed by:
Jesse Strange 610-710-6471,
VRA Realty
Bought with:
Anthony DiGregorio, RS303417
Long & Foster Real Estate, Inc.
Source: Bright MLS,MLS#: PADE2084214
Facts & features
Interior
Bedrooms & bathrooms
- Bedrooms: 2
- Bathrooms: 2
- Full bathrooms: 2
- Main level bathrooms: 1
- Main level bedrooms: 2
Primary bedroom
- Level: Main
- Area: 221 Square Feet
- Dimensions: 13 X 17
Primary bedroom
- Features: Walk-In Closet(s)
- Level: Unspecified
Bedroom 1
- Level: Main
- Area: 182 Square Feet
- Dimensions: 14 X 13
Other
- Features: Attic - Pull-Down Stairs
- Level: Unspecified
Dining room
- Level: Main
- Area: 121 Square Feet
- Dimensions: 11 X 11
Kitchen
- Features: Kitchen - Gas Cooking
- Level: Main
- Area: 110 Square Feet
- Dimensions: 10 X 11
Living room
- Level: Main
- Area: 272 Square Feet
- Dimensions: 16 X 17
Heating
- Forced Air, Natural Gas
Cooling
- Central Air, Natural Gas
Appliances
- Included: Self Cleaning Oven, Dishwasher, Electric Water Heater
- Laundry: In Basement
Features
- Ceiling Fan(s), Eat-in Kitchen
- Flooring: Carpet, Vinyl, Tile/Brick
- Windows: Energy Efficient
- Basement: Finished,Full
- Has fireplace: No
Interior area
- Total structure area: 1,865
- Total interior livable area: 1,865 sqft
- Finished area above ground: 1,288
- Finished area below ground: 577
Property
Parking
- Total spaces: 3
- Parking features: Driveway, Attached Carport
- Carport spaces: 3
- Has uncovered spaces: Yes
Accessibility
- Accessibility features: None
Features
- Levels: One
- Stories: 1
- Patio & porch: Patio, Porch
- Exterior features: Sidewalks
- Pool features: None
Lot
- Size: 5,663 sqft
- Dimensions: 50.00 x 106.00
- Features: Front Yard, Rear Yard, SideYard(s)
Details
- Additional structures: Above Grade, Below Grade
- Parcel number: 37000187600
- Zoning: RES
- Special conditions: Standard
Construction
Type & style
- Home type: SingleFamily
- Architectural style: Ranch/Rambler
- Property subtype: Single Family Residence
Materials
- Vinyl Siding, Aluminum Siding
- Foundation: Concrete Perimeter
- Roof: Pitched
Condition
- New construction: No
- Year built: 1977
Utilities & green energy
- Electric: 200+ Amp Service
- Sewer: Public Sewer
- Water: Public
- Utilities for property: Cable Connected
Community & neighborhood
Location
- Region: Ridley Park
- Subdivision: None Available
- Municipality: RIDLEY PARK BORO
Other
Other facts
- Listing agreement: Exclusive Right To Sell
- Listing terms: Conventional,VA Loan,FHA 203(b)
- Ownership: Fee Simple
Price history
| Date | Event | Price |
|---|---|---|
| 4/3/2025 | Sold | $355,000+12.7%$190/sqft |
Source: | ||
| 3/1/2025 | Contingent | $315,000$169/sqft |
Source: | ||
| 2/27/2025 | Listed for sale | $315,000+85.3%$169/sqft |
Source: | ||
| 1/9/2019 | Sold | $170,000-5.6%$91/sqft |
Source: Public Record Report a problem | ||
| 11/21/2018 | Pending sale | $180,000$97/sqft |
Source: Keller Williams Real Estate #1001963126 Report a problem | ||
Public tax history
| Year | Property taxes | Tax assessment |
|---|---|---|
| 2025 | $6,360 +24.7% | $174,340 |
| 2024 | $5,101 -11.9% | $174,340 |
| 2023 | $5,788 +4% | $174,340 |
Find assessor info on the county website
Neighborhood: 19078
Nearby schools
GreatSchools rating
- 4/10Lakeview El SchoolGrades: K-5Distance: 0.3 mi
- 5/10Ridley Middle SchoolGrades: 6-8Distance: 0.2 mi
- 7/10Ridley High SchoolGrades: 9-12Distance: 0.7 mi
Schools provided by the listing agent
- High: Ridley
- District: Ridley
Source: Bright MLS. This data may not be complete. We recommend contacting the local school district to confirm school assignments for this home.
Get a cash offer in 3 minutes
Find out how much your home could sell for in as little as 3 minutes with a no-obligation cash offer.
Estimated market value$358,500
Get a cash offer in 3 minutes
Find out how much your home could sell for in as little as 3 minutes with a no-obligation cash offer.
Estimated market value
$358,500

