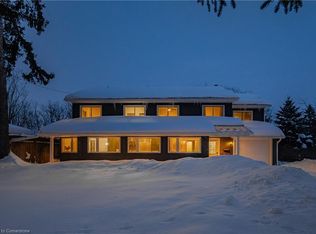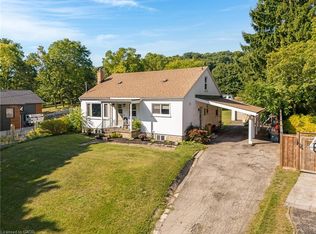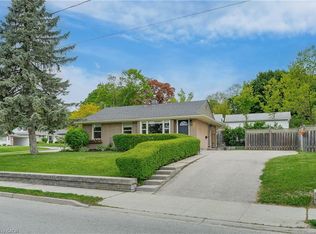Sold for $1,063,000
C$1,063,000
207 W River Rd, Cambridge, ON N1S 2Z9
3beds
1,002sqft
Single Family Residence, Residential
Built in ----
-- sqft lot
$-- Zestimate®
C$1,061/sqft
C$2,430 Estimated rent
Home value
Not available
Estimated sales range
Not available
$2,430/mo
Loading...
Owner options
Explore your selling options
What's special
Welcome to one of the best kept secrets in the quaint neighbourhood of Cambridge Ontario. This tastefully done 3 Bedroom, (2 beds on the main level & one bed in the lower) 2 Full Baths, in this exquisitely renovated bungalow with walkout basement offers a unique blend of luxury & tranquility. The 255 x 99 ft lot backs on to the Grand River. Breathtaking views and privacy for those seeking peace & natural beauty. Welcoming curb appeal draws you right into the beautiful main level of the upgraded well thought out floor-plan, designed with both comfort and style in mind. This turn-key home is an entertainer's dream, with an interior that offers a place for entertaining, family gatherings, and work from home all in one. The Custom kitchen features upgraded appliances, a convenient working island, perfect for hosting gatherings, or the "homework" spot. Dining area is great for large or intimate gatherings, while adding a touch of elegance with the high end light fixture, beautiful wall feature & more. The walk-out basement with 8-foot sliding glass door, affords loads of natural light and easy access to your private backyard oasis, including a gas fireplace, Wet Bar, pool table, making it the "go to" spot for entertaining & or quiet nights in. The lower level bedroom, with egress window, custom 3-piece bathroom w/high end finishes & features. The professionally landscaped backyard boasts a 2-tier custom deck with multiple zones for entertaining, outdoor television viewing, a hot tub, and a stone fire feature for a muskoka-like feel in your own backyard! The extra-long driveway, is large enough to add a garage, has ample parking for multiple vehicles. All conveniently located on one of the most sought- after streets in Cambridge & all just a short stroll from the Grand River Rail & Sudden Tract hiking trails, nearby shops, restaurants, major highways, schools and minutes from several amenities - spend $$Hundreds of Thousands LESS by moving to Cambridge!
Zillow last checked: 8 hours ago
Listing updated: August 21, 2025 at 11:32am
Listed by:
Lisa Weber, Broker,
RE/MAX Escarpment Realty Inc.
Source: ITSO,MLS®#: 40713052Originating MLS®#: Cornerstone Association of REALTORS®
Facts & features
Interior
Bedrooms & bathrooms
- Bedrooms: 3
- Bathrooms: 2
- Full bathrooms: 2
- Main level bathrooms: 1
- Main level bedrooms: 2
Other
- Level: Main
Bedroom
- Level: Main
Bedroom
- Level: Basement
Bathroom
- Features: 4-Piece
- Level: Main
Bathroom
- Features: 3-Piece
- Level: Basement
Dining room
- Level: Main
Kitchen
- Level: Main
Living room
- Level: Main
Other
- Description: Bar
- Level: Basement
Recreation room
- Level: Basement
Storage
- Level: Basement
Utility room
- Level: Basement
Heating
- Forced Air
Cooling
- Central Air
Appliances
- Included: Water Heater Owned, Dryer, Hot Water Tank Owned, Refrigerator, Stove, Washer
- Laundry: Lower Level
Features
- Windows: Window Coverings
- Basement: Full,Finished
- Has fireplace: Yes
- Fireplace features: Gas
Interior area
- Total structure area: 1,002
- Total interior livable area: 1,002 sqft
- Finished area above ground: 1,002
Property
Parking
- Total spaces: 8
- Parking features: Private Drive Double Wide
- Uncovered spaces: 8
Features
- Has spa: Yes
- Spa features: Hot Tub
- Frontage type: West
- Frontage length: 47.00
Lot
- Features: Urban, Irregular Lot, Ample Parking, Park, Public Transit
Details
- Parcel number: 226780130
- Zoning: R3
- Other equipment: Hot Tub Equipment
Construction
Type & style
- Home type: SingleFamily
- Architectural style: Bungalow
- Property subtype: Single Family Residence, Residential
Materials
- Brick
- Foundation: Poured Concrete
- Roof: Asphalt Shing
Condition
- 51-99 Years
- New construction: No
Utilities & green energy
- Sewer: Sewer (Municipal)
- Water: Municipal
Community & neighborhood
Location
- Region: Cambridge
Price history
| Date | Event | Price |
|---|---|---|
| 5/15/2025 | Sold | C$1,063,000-5.8%C$1,061/sqft |
Source: ITSO #40713052 Report a problem | ||
| 11/28/2024 | Listed for sale | C$1,129,000C$1,127/sqft |
Source: | ||
Public tax history
Tax history is unavailable.
Neighborhood: N1S
Nearby schools
GreatSchools rating
No schools nearby
We couldn't find any schools near this home.


