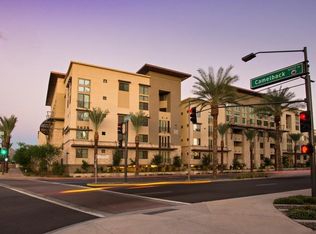Welcome to the 10th floor of Executive Towers! A legendary high-rise building designed by popular mid-century architect Al Beadle. Enjoy uninhibited views of Downtown Phoenix & S. Mountain from your private balcony. This cozy unit boasts modern finishes, a spacious living area, & a well-appointed kitchen, ideal for both relaxation & entertaining. Residents enjoy easy access to nearby shops, restaurants, and public transit. A true urban retreat offering a full range of amenities incl. pool, spa, valet, gym, media room, secure garage parking, onsite laundry, & 24 hour front desk! UTILITIES INCLUDED with this incredible opportunity! Applicant to verify all facts/figures. First Come First Served and only charged if 1st in line. We check credit, criminal, & eviction. We verify income & rental history. 2.5 times the rent take home/MO in income required to qualify. EARNEST/Total funds are due by certified method and upon approval.
Apartment for rent
$2,299/mo
207 W Clarendon Ave UNIT H10, Phoenix, AZ 85013
1beds
852sqft
Price may not include required fees and charges.
Apartment
Available now
-- Pets
Central air
Shared laundry
1 Parking space parking
Electric
What's special
Modern finishesPrivate balconyWell-appointed kitchen
- 12 days
- on Zillow |
- -- |
- -- |
Travel times
Looking to buy when your lease ends?
Consider a first-time homebuyer savings account designed to grow your down payment with up to a 6% match & 4.15% APY.
Facts & features
Interior
Bedrooms & bathrooms
- Bedrooms: 1
- Bathrooms: 1
- Full bathrooms: 1
Heating
- Electric
Cooling
- Central Air
Appliances
- Laundry: Shared
Features
- 9+ Flat Ceilings, Breakfast Bar, Elevator, Full Bth Master Bdrm
- Flooring: Concrete
Interior area
- Total interior livable area: 852 sqft
Property
Parking
- Total spaces: 1
- Parking features: Covered
- Details: Contact manager
Features
- Stories: 22
- Exterior features: Contact manager
- Has spa: Yes
- Spa features: Hottub Spa
- Has view: Yes
- View description: City View
Construction
Type & style
- Home type: Apartment
- Architectural style: Contemporary
- Property subtype: Apartment
Materials
- Roof: Built Up
Condition
- Year built: 1964
Utilities & green energy
- Utilities for property: Electricity, Garbage, Sewage, Water
Community & HOA
Community
- Features: Clubhouse, Fitness Center
HOA
- Amenities included: Fitness Center
Location
- Region: Phoenix
Financial & listing details
- Lease term: Contact For Details
Price history
| Date | Event | Price |
|---|---|---|
| 7/17/2025 | Listed for rent | $2,299$3/sqft |
Source: ARMLS #6893522 | ||
| 7/5/2025 | Listing removed | $294,500$346/sqft |
Source: | ||
| 3/14/2025 | Price change | $294,500-1.3%$346/sqft |
Source: | ||
| 2/20/2025 | Listed for sale | $298,500$350/sqft |
Source: | ||
Neighborhood: Encanto
There are 4 available units in this apartment building
![[object Object]](https://photos.zillowstatic.com/fp/92e9ae7744defb8e7f4ed9d49b84fdcb-p_i.jpg)
