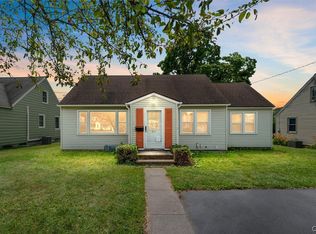Closed
$70,000
207 W Chestnut St, Rome, NY 13440
4beds
1,662sqft
Single Family Residence
Built in 1940
0.29 Acres Lot
$74,700 Zestimate®
$42/sqft
$2,411 Estimated rent
Home value
$74,700
$63,000 - $88,000
$2,411/mo
Zestimate® history
Loading...
Owner options
Explore your selling options
What's special
This Home offers a remarkable story of strength and determination. In April of this year, 207 West Chestnut Street in Rome, experienced a fire. Although the actual fire was contained in one corner of the basement, the rest of the structure has notable smoke damage and currently, cannot be occupied. Built in 1940, the 'storybook' cape cod has a wonderful floor plan with 4 bedrooms and a bath and a half. Two of the bedrooms are on the main level, allowing for any variety of living situations. The large lot is a third of an acre and a new fence had been erected around the rear perimeter creating a great private space for the owners. Just before the fire, the kitchen had experienced a 6 figure renovation. Hardwood flooring through most of the home. It is essential to acknowledge that the home remains exactly as it was since the fire occured and a mask will be required to tour the property. The location of the home could not be more ideal! Surrounded by other well cared for homes, this neighborhood is highly sought after by buyers. Priced right and ready for your renovation and reimagination! An unprecedented value to the smart investor wishing to expand their portfolio!
Zillow last checked: 8 hours ago
Listing updated: October 03, 2024 at 10:41am
Listed by:
Robin Mongeau 315-868-6719,
River Hills Properties LLC Barn
Bought with:
Robin Mongeau, 10491202123
River Hills Properties LLC Barn
Source: NYSAMLSs,MLS#: S1542903 Originating MLS: Mohawk Valley
Originating MLS: Mohawk Valley
Facts & features
Interior
Bedrooms & bathrooms
- Bedrooms: 4
- Bathrooms: 2
- Full bathrooms: 1
- 1/2 bathrooms: 1
- Main level bathrooms: 1
- Main level bedrooms: 2
Heating
- Oil, Other, See Remarks
Cooling
- Other, See Remarks
Appliances
- Included: See Remarks
Features
- Eat-in Kitchen, Separate/Formal Living Room, Granite Counters, Bedroom on Main Level, Workshop
- Flooring: Hardwood, Tile, Varies
- Basement: Full
- Has fireplace: No
Interior area
- Total structure area: 1,662
- Total interior livable area: 1,662 sqft
Property
Parking
- Total spaces: 1
- Parking features: Attached, Garage, Driveway, Other
- Attached garage spaces: 1
Features
- Levels: Two
- Stories: 2
- Patio & porch: Deck
- Exterior features: Blacktop Driveway, Deck
Lot
- Size: 0.29 Acres
- Dimensions: 62 x 0
- Features: Near Public Transit, Residential Lot
Details
- Parcel number: 30130122301600020050000000
- Special conditions: Standard
Construction
Type & style
- Home type: SingleFamily
- Architectural style: Cape Cod
- Property subtype: Single Family Residence
Materials
- Vinyl Siding
- Foundation: Block
- Roof: Asphalt
Condition
- Resale
- Year built: 1940
Utilities & green energy
- Sewer: Connected
- Water: Connected, Public
- Utilities for property: Cable Available, High Speed Internet Available, Sewer Connected, Water Connected
Community & neighborhood
Location
- Region: Rome
Other
Other facts
- Listing terms: Cash,Rehab Financing
Price history
| Date | Event | Price |
|---|---|---|
| 10/1/2024 | Sold | $70,000-44%$42/sqft |
Source: | ||
| 9/27/2024 | Pending sale | $125,000$75/sqft |
Source: | ||
| 9/27/2024 | Listed for sale | $125,000$75/sqft |
Source: | ||
| 6/29/2024 | Pending sale | $125,000$75/sqft |
Source: | ||
| 6/6/2024 | Listed for sale | $125,000+287.8%$75/sqft |
Source: | ||
Public tax history
| Year | Property taxes | Tax assessment |
|---|---|---|
| 2024 | -- | $74,600 |
| 2023 | -- | $74,600 |
| 2022 | -- | $74,600 |
Find assessor info on the county website
Neighborhood: 13440
Nearby schools
GreatSchools rating
- 7/10Ridge Mills Elementary SchoolGrades: K-6Distance: 0.7 mi
- 5/10Lyndon H Strough Middle SchoolGrades: 7-8Distance: 0.9 mi
- 4/10Rome Free AcademyGrades: 9-12Distance: 2.1 mi
Schools provided by the listing agent
- District: Rome
Source: NYSAMLSs. This data may not be complete. We recommend contacting the local school district to confirm school assignments for this home.
