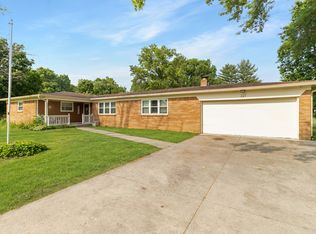Sold
$349,000
207 Vestal Rd, Plainfield, IN 46168
3beds
1,749sqft
Residential, Single Family Residence
Built in 1956
0.82 Acres Lot
$355,800 Zestimate®
$200/sqft
$1,920 Estimated rent
Home value
$355,800
$320,000 - $395,000
$1,920/mo
Zestimate® history
Loading...
Owner options
Explore your selling options
What's special
Beautiful Ranch Home, sitting on .82 Acre with NO HOA! 3 Bdrm, 2.5 Bath, 1749 Sq ft. Has 2 Separate Living Areas or use front room for Office/Playroom. Family Room has gas log fireplace with stacked stone. Updated Kitchen with SS appliances, open to Family Room. Primary Bedroom has 3 separate closets and Walk in tiled shower. Bedrooms have Hardwood floors. Enjoy sitting in the enclosed glass & Screen patio overlooking the spacious backyard and Fire Pit area. There are Peach & Pear trees and Blackberry Bushes. Attached 2 car garage and a 24x40 detached garage w/200 amp electric, heat and 10 ft Ceilings. Take a walk to the Aquatic Center or jump on the trails. Close to restaurants and shopping. This won't last long!
Zillow last checked: 8 hours ago
Listing updated: October 11, 2024 at 08:08am
Listing Provided by:
Michele Marsh 317-294-5045,
Integrity Home Realty
Bought with:
Lendys Molina
Coronel Realty Group
Source: MIBOR as distributed by MLS GRID,MLS#: 21988314
Facts & features
Interior
Bedrooms & bathrooms
- Bedrooms: 3
- Bathrooms: 3
- Full bathrooms: 2
- 1/2 bathrooms: 1
- Main level bathrooms: 3
- Main level bedrooms: 3
Primary bedroom
- Features: Hardwood
- Level: Main
- Area: 204 Square Feet
- Dimensions: 17x12
Bedroom 2
- Features: Hardwood
- Level: Main
- Area: 154 Square Feet
- Dimensions: 14x11
Bedroom 3
- Features: Hardwood
- Level: Main
- Area: 108 Square Feet
- Dimensions: 12x09
Dining room
- Features: Laminate Hardwood
- Level: Main
- Area: 132 Square Feet
- Dimensions: 12x11
Family room
- Features: Laminate Hardwood
- Level: Main
- Area: 247 Square Feet
- Dimensions: 19x13
Kitchen
- Features: Laminate Hardwood
- Level: Main
- Area: 132 Square Feet
- Dimensions: 12x11
Laundry
- Features: Tile-Ceramic
- Level: Main
- Area: 63 Square Feet
- Dimensions: 09x07
Living room
- Features: Hardwood
- Level: Main
- Area: 180 Square Feet
- Dimensions: 15x12
Heating
- Forced Air
Cooling
- Has cooling: Yes
Appliances
- Included: Dishwasher, Disposal, Gas Water Heater, Microwave, Electric Oven, Refrigerator
- Laundry: Main Level
Features
- Attic Pull Down Stairs, Double Vanity, Entrance Foyer, Ceiling Fan(s), Hardwood Floors, High Speed Internet
- Flooring: Hardwood
- Windows: Windows Vinyl, Wood Frames, WoodWorkStain/Painted
- Has basement: No
- Attic: Pull Down Stairs
- Number of fireplaces: 1
- Fireplace features: Family Room, Gas Log
Interior area
- Total structure area: 1,749
- Total interior livable area: 1,749 sqft
Property
Parking
- Total spaces: 4
- Parking features: Attached, Detached, Asphalt, Gravel, Heated, Side Load Garage, Storage
- Attached garage spaces: 4
- Details: Garage Parking Other(Finished Garage)
Features
- Levels: One
- Stories: 1
- Patio & porch: Glass Enclosed
- Exterior features: Fire Pit
Lot
- Size: 0.82 Acres
- Features: Sidewalks, Not In Subdivision, Mature Trees
Details
- Additional structures: Barn Mini, Outbuilding
- Parcel number: 321034140009000012
- Horse amenities: None
Construction
Type & style
- Home type: SingleFamily
- Architectural style: Ranch
- Property subtype: Residential, Single Family Residence
Materials
- Brick, Stone
- Foundation: Crawl Space
Condition
- New construction: No
- Year built: 1956
Utilities & green energy
- Water: Municipal/City
Community & neighborhood
Location
- Region: Plainfield
- Subdivision: No Subdivision
Price history
| Date | Event | Price |
|---|---|---|
| 9/10/2024 | Sold | $349,000-4.4%$200/sqft |
Source: | ||
| 7/30/2024 | Pending sale | $365,000$209/sqft |
Source: | ||
| 7/20/2024 | Price change | $365,000-2.7%$209/sqft |
Source: | ||
| 7/6/2024 | Price change | $375,000-2.6%$214/sqft |
Source: | ||
| 7/2/2024 | Listed for sale | $385,000+29.2%$220/sqft |
Source: | ||
Public tax history
| Year | Property taxes | Tax assessment |
|---|---|---|
| 2024 | $2,329 +1.6% | $254,600 +4.6% |
| 2023 | $2,291 +10.5% | $243,400 +7.2% |
| 2022 | $2,074 -6.3% | $227,000 +9.9% |
Find assessor info on the county website
Neighborhood: 46168
Nearby schools
GreatSchools rating
- 9/10Central Elementary SchoolGrades: K-5Distance: 0.7 mi
- 8/10Plainfield Com Middle SchoolGrades: 6-8Distance: 1 mi
- 9/10Plainfield High SchoolGrades: 9-12Distance: 2.2 mi
Schools provided by the listing agent
- Middle: Plainfield Community Middle School
- High: Plainfield High School
Source: MIBOR as distributed by MLS GRID. This data may not be complete. We recommend contacting the local school district to confirm school assignments for this home.
Get a cash offer in 3 minutes
Find out how much your home could sell for in as little as 3 minutes with a no-obligation cash offer.
Estimated market value
$355,800
Get a cash offer in 3 minutes
Find out how much your home could sell for in as little as 3 minutes with a no-obligation cash offer.
Estimated market value
$355,800
