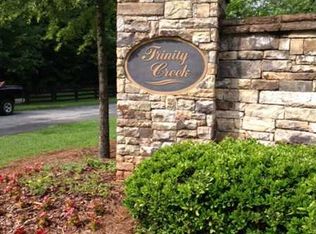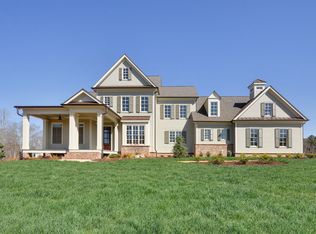AMAZING PRICE/SF! BEST PRICE/SF IN TRINITY CREEK! Sophisticated Ranch/Terrace Level Style Home with 4-Car Garage in Trinity Creek, the Prestigious Gated Neighborhood in Eastern Cherokee County. Just West of Milton, this Executive Home features an Owners' Suite and Guest Suite on the Main. This Lovely, Traditional Home includes all of the Upscale Details you've been searching for! The Chef's Kitchen includes a Wolf 6-Burner Gas Cooktop, Pot-filler Faucet, Double Ovens, Exquisite Cabinetry, Farmhouse Sink, Brazilian Granite and Italian Backsplash Tile. Adjacent Screened Porch featuring a Dramatic Fireplace and Vaulted Ceiling will soon become your Favorite Room! The Gentleman's Library boasts Built-in Bookcases and Desk overlooking the Park-like Backyard. The Spacious Great Room includes a Stone Fireplace, Built-in Cabinetry and Coffered Ceiling. You'll love the 4 Site-finished Oak Floors! Luxurious Owners' Suite on Main with Lovely Views of the Tranquil Pool includes a Spa-like Bath and Large Closet with Built-in Cabinetry. Second Bedroom on Main is the Perfect Guest Suite and includes a Private Bath. The Terrace Level includes a Large Recreation Room with Kitchenette, Billiards Room, Second Recreation Room (could be an Exercise Studio), Two Bedrooms, Upscale Bathroom and access to the Amazing Outdoor Living! Gunite Saltwater Pool, Large Patio, Summer Kitchen, Grilling Deck and more! Mudroom also makes a Great Friends Entrance. Award-Winning Creekview School District. Several Golf Clubs nearby for those interested in Swim/Tennis/Golf Club Membership. Wonderful Cherokee Cty. Senior Tax Rates. Qualified Buyers Only, Please. 2021-03-19
This property is off market, which means it's not currently listed for sale or rent on Zillow. This may be different from what's available on other websites or public sources.

