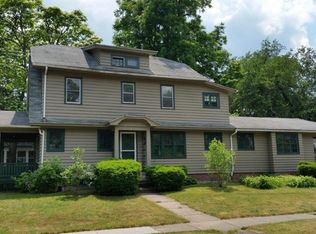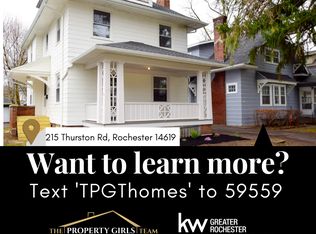Closed
$190,000
207 Thurston Rd, Rochester, NY 14619
3beds
2,029sqft
Single Family Residence
Built in 1920
8,276.4 Square Feet Lot
$194,700 Zestimate®
$94/sqft
$1,863 Estimated rent
Maximize your home sale
Get more eyes on your listing so you can sell faster and for more.
Home value
$194,700
$181,000 - $210,000
$1,863/mo
Zestimate® history
Loading...
Owner options
Explore your selling options
What's special
Open House 3-5pm on Sunday, 7/27! Spacious & Versatile 2-Story Home with Bonus Room and Modern Comforts.
Welcome to this spacious and inviting 2-story home offering over 2,000 square feet of comfortable living space. With 3 generous bedrooms, 2 full bathrooms, and a versatile bonus room ideal for a 4th bedroom, home office, gym, or creative studio, this home is designed to adapt to your lifestyle.
Step inside to discover timeless hardwood floors and an open-concept layout perfect for entertaining and everyday living. A full basement provides abundant storage or future expansion possibilities, while an 8-year-old roof offers peace of mind for years to come plus newer vinyl siding as well.
Enjoy the outdoors from the charming enclosed front patio or the nearly 1/5-acre lot—perfect for gardening, play, or gatherings. A 2-car detached garage adds convenience and value.
Located just minutes from public transit, local parks, and popular restaurants, this home offers the ideal blend of space, style, and location. CofO expires 9/1/28. Delayed Negotiations until 07/29 at 5PM.
Zillow last checked: 8 hours ago
Listing updated: September 08, 2025 at 07:20am
Listed by:
Mark C. Updegraff 585-314-9790,
Updegraff Group LLC
Bought with:
Ryan D. Smith, 10311209825
Tru Agent Real Estate
Ryan D. Smith, 10311209825
Tru Agent Real Estate
Source: NYSAMLSs,MLS#: R1624590 Originating MLS: Rochester
Originating MLS: Rochester
Facts & features
Interior
Bedrooms & bathrooms
- Bedrooms: 3
- Bathrooms: 2
- Full bathrooms: 2
- Main level bathrooms: 1
Heating
- Gas, Forced Air
Appliances
- Included: Gas Water Heater
Features
- Separate/Formal Dining Room
- Flooring: Carpet, Ceramic Tile, Hardwood, Varies
- Basement: Full
- Number of fireplaces: 1
Interior area
- Total structure area: 2,029
- Total interior livable area: 2,029 sqft
Property
Parking
- Total spaces: 2
- Parking features: Detached, Garage
- Garage spaces: 2
Features
- Patio & porch: Enclosed, Porch
- Exterior features: Blacktop Driveway
Lot
- Size: 8,276 sqft
- Dimensions: 60 x 140
- Features: Rectangular, Rectangular Lot, Residential Lot
Details
- Parcel number: 26140012072000010750000000
- Special conditions: Standard
Construction
Type & style
- Home type: SingleFamily
- Architectural style: Colonial
- Property subtype: Single Family Residence
Materials
- Wood Siding, Copper Plumbing
- Foundation: Block
- Roof: Asphalt
Condition
- Resale
- Year built: 1920
Utilities & green energy
- Electric: Circuit Breakers
- Sewer: Connected
- Water: Connected, Public
- Utilities for property: High Speed Internet Available, Sewer Connected, Water Connected
Community & neighborhood
Location
- Region: Rochester
- Subdivision: Blvd Heights
Other
Other facts
- Listing terms: Cash,Conventional,FHA,VA Loan
Price history
| Date | Event | Price |
|---|---|---|
| 8/29/2025 | Sold | $190,000+52.1%$94/sqft |
Source: | ||
| 8/8/2025 | Pending sale | $124,900$62/sqft |
Source: | ||
| 7/30/2025 | Contingent | $124,900$62/sqft |
Source: | ||
| 7/23/2025 | Listed for sale | $124,900+415.6%$62/sqft |
Source: | ||
| 7/26/2013 | Sold | $24,222+21.1%$12/sqft |
Source: | ||
Public tax history
| Year | Property taxes | Tax assessment |
|---|---|---|
| 2024 | -- | $147,800 +75.7% |
| 2023 | -- | $84,100 |
| 2022 | -- | $84,100 |
Find assessor info on the county website
Neighborhood: 19th Ward
Nearby schools
GreatSchools rating
- 3/10School 16 John Walton SpencerGrades: PK-6Distance: 0.1 mi
- 3/10Joseph C Wilson Foundation AcademyGrades: K-8Distance: 0.9 mi
- 6/10Rochester Early College International High SchoolGrades: 9-12Distance: 0.9 mi
Schools provided by the listing agent
- District: Rochester
Source: NYSAMLSs. This data may not be complete. We recommend contacting the local school district to confirm school assignments for this home.

