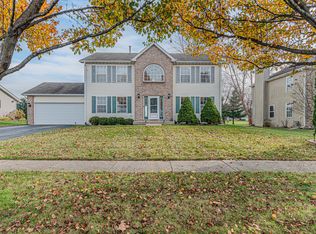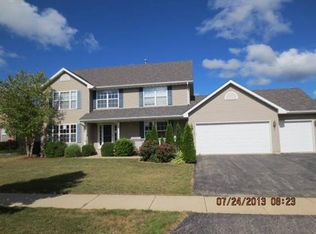Back On The Market Can Close In 30 Days or Less! Located on One of the LARGEST, professionally landscaped, private LOTS in River bend. Sliding glass doors open to large deck. Soaring vaulted ceiling in living room, Formal dining room, Large kitchen with breakfast bar and plenty of table space (All appliances included), Flows into the family room with beautiful gas fireplace. Master Suite has a large whirlpool tub, separate shower, and double vanity plus walk-in closet. Three additional good sized bedrooms on the 2nd floor plus loft. Full basement and three car garage. Close to elementary and Belvidere North High school. Custom window treatments throughout this home will stay. Solid wood 6-panel doors throughout, Newer roof, The stove, water heater, microwave all new 2018. Culligan water filtration system is owned and will stay. Full basement ready to finish to your specifications. Best Value in River bend!
This property is off market, which means it's not currently listed for sale or rent on Zillow. This may be different from what's available on other websites or public sources.


