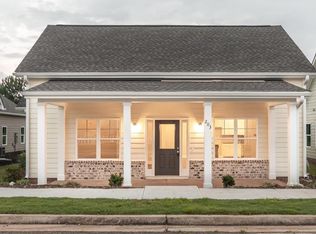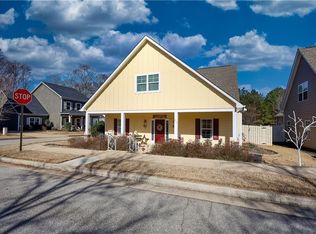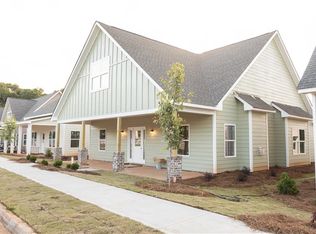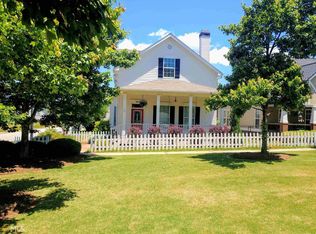Closed
$390,000
207 Tan Yard Rd, Social Circle, GA 30025
3beds
2,248sqft
Single Family Residence
Built in 2019
5,662.8 Square Feet Lot
$-- Zestimate®
$173/sqft
$2,309 Estimated rent
Home value
Not available
Estimated sales range
Not available
$2,309/mo
Zestimate® history
Loading...
Owner options
Explore your selling options
What's special
|| MASTER ON MAIN WITH WALK-IN CLOSET & SPA-LIKE BATH || || GRANITE COUNTERS & CUSTOM DISTRESSED WOOD KITCHEN ISLAND || || WALK-IN PANTRY WITH BARN DOOR & CUSTOM SHELVING || || WOOD BEAMS & FARMHOUSE ACCENTS THROUGHOUT || || GAS FIREPLACE WITH BRICK HEARTH || || NEWLY FENCED SIDE PATIO || || NEW CUSTOM WOOD SHUTTERS-ONLY HOME IN THE NEIGHBORHOOD WITH THIS FEATURE! || || SPACIOUS BEDROOMS WITH WALL-TO-WALL CLOSETS || || NEIGHBORHOOD AMENITIES: OLYMPIC POOL, CLUBHOUSE, PLAYGROUND, GREEN SPACES || ** What You'll See ** Step inside and take in the warm elegance of WOOD BEAMS stretching across the kitchen ceiling, the charm of a BARN DOOR leading to a CUSTOM WALK-IN PANTRY, and the eye-catching detail of FARMHOUSE ACCENTS throughout. The kitchen stuns with GRANITE COUNTERS, A CUSTOM DISTRESSED WOOD ISLAND, AND STAINLESS STEEL WHIRLPOOL APPLIANCES, creating a perfect blend of rustic and modern. The GAS FIREPLACE WITH BRICK HEARTH anchors the open living space, while large windows let in beautiful natural light. The CUSTOM WOOD SHUTTERS-the only ones in the neighborhood-set this home apart with unmatched curb appeal. Step outside to the FENCED SIDE PATIO, where the COVERED PORCH WITH A CEILING FAN AND MOUNTED TV (INCLUDED) offers a private outdoor retreat. Just beyond, the neighborhood's WALKABLE STREETS lead to downtown Social Circle, where charming storefronts, local dining, and community events bring the town to life. ** What You'll Hear ** The peaceful sounds of a tight-knit community surround you, from the morning chatter of students heading to TOP 10-RANKED SOCIAL CIRCLE SCHOOLS just across the street to the occasional laughter of neighbors gathering at the OLYMPIC-SIZE POOL AND CLUBHOUSE. In the evenings, listen to the hum of a Friday night football game or the distant melodies of a live band playing downtown. Whether you're enjoying a quiet night by the GAS FIREPLACE or watching your favorite show from your COVERED PORCH, this home lets you soak in the best of small-town living. ** What You'll Feel ** The moment you step through the door, you'll sense the warmth and charm of this home. The MASTER SUITE ON THE MAIN FLOOR offers a retreat-like feel with a WALK-IN CLOSET, DOUBLE VANITY, AND A SPA-LIKE SOAKING TUB. Upstairs, two SPACIOUS BEDROOMS WITH WALL-TO-WALL CLOSETS provide comfort and privacy, while thoughtful upgrades-including a **MUD BENCH, CUSTOM SHELVING, AND BARN DOORS-**create a seamless blend of style and function. Outside, the FENCED SIDE PATIO offers a private sanctuary, perfect for sipping coffee on crisp mornings or winding down with a glass of wine under the GENTLE BREEZE OF THE CEILING FAN. ** What You'll Experience ** Wake up and take a SHORT STROLL TO DOWNTOWN SOCIAL CIRCLE, where you can enjoy a coffee, visit boutique shops, or catch a weekend farmer's market. Spend summer afternoons at the NEIGHBORHOOD POOL, while evenings invite you to unwind on your STONE PATIO as the sunset paints the sky. Living here means being part of a vibrant, walkable community, where neighbors become friends and local events keep life exciting. Whether you're hosting in your open-concept home, enjoying nearby parks, or exploring the town's rich history, this home offers a LIFESTYLE THAT BLENDS CHARM, CONVENIENCE, AND CONNECTION. Below market interest rates when using the preferred lender! And $4000 for closing costs
Zillow last checked: 8 hours ago
Listing updated: May 15, 2025 at 05:44am
Listed by:
Rhonda Duffy 678-318-3613,
Duffy Realty
Bought with:
Taylor M Morris, 363567
Morris Realty Co LLC
Source: GAMLS,MLS#: 10474091
Facts & features
Interior
Bedrooms & bathrooms
- Bedrooms: 3
- Bathrooms: 3
- Full bathrooms: 2
- 1/2 bathrooms: 1
- Main level bathrooms: 1
- Main level bedrooms: 1
Kitchen
- Features: Country Kitchen, Kitchen Island, Pantry, Solid Surface Counters, Walk-in Pantry
Heating
- Central, Electric
Cooling
- Central Air
Appliances
- Included: Dishwasher, Gas Water Heater, Microwave, Refrigerator
- Laundry: Other
Features
- Beamed Ceilings, Master On Main Level, Walk-In Closet(s)
- Flooring: Carpet, Hardwood, Laminate, Tile
- Windows: Double Pane Windows
- Basement: None
- Number of fireplaces: 1
- Fireplace features: Gas Log
- Common walls with other units/homes: No Common Walls
Interior area
- Total structure area: 2,248
- Total interior livable area: 2,248 sqft
- Finished area above ground: 2,248
- Finished area below ground: 0
Property
Parking
- Total spaces: 2
- Parking features: Attached, Garage, Garage Door Opener
- Has attached garage: Yes
Features
- Levels: Two
- Stories: 2
- Patio & porch: Patio
- Fencing: Back Yard
- Body of water: None
Lot
- Size: 5,662 sqft
- Features: Corner Lot
Details
- Parcel number: NS07C133
Construction
Type & style
- Home type: SingleFamily
- Architectural style: Craftsman,Traditional
- Property subtype: Single Family Residence
Materials
- Concrete, Other
- Roof: Composition
Condition
- Resale
- New construction: No
- Year built: 2019
Utilities & green energy
- Sewer: Public Sewer
- Water: Public
- Utilities for property: Cable Available, Electricity Available, High Speed Internet, Natural Gas Available, Phone Available, Sewer Available, Water Available
Green energy
- Energy efficient items: Appliances, Doors, Insulation, Thermostat, Water Heater
Community & neighborhood
Community
- Community features: Playground, Pool, Sidewalks
Location
- Region: Social Circle
- Subdivision: Jubilee
HOA & financial
HOA
- Has HOA: Yes
- HOA fee: $750 annually
- Services included: Swimming
Other
Other facts
- Listing agreement: Exclusive Right To Sell
Price history
| Date | Event | Price |
|---|---|---|
| 5/14/2025 | Sold | $390,000-2.5%$173/sqft |
Source: | ||
| 4/5/2025 | Pending sale | $400,000$178/sqft |
Source: | ||
| 3/7/2025 | Listed for sale | $400,000+60.1%$178/sqft |
Source: | ||
| 2/20/2020 | Listing removed | $249,900$111/sqft |
Source: Morris Realty Co., LLC #6662681 Report a problem | ||
| 2/19/2020 | Pending sale | $249,900$111/sqft |
Source: Morris Realty Co., LLC #6662681 Report a problem | ||
Public tax history
| Year | Property taxes | Tax assessment |
|---|---|---|
| 2024 | $4,861 +15.4% | $153,600 +22.9% |
| 2023 | $4,214 +6.3% | $124,960 +12.5% |
| 2022 | $3,963 +7.1% | $111,040 -0.3% |
Find assessor info on the county website
Neighborhood: 30025
Nearby schools
GreatSchools rating
- 7/10Social Circle Elementary SchoolGrades: 3-5Distance: 0.7 mi
- 5/10Social Circle Middle SchoolGrades: 6-8Distance: 0.2 mi
- 8/10Social Circle High SchoolGrades: 9-12Distance: 0.2 mi
Schools provided by the listing agent
- Elementary: Social Circle Primary/Elementa
- Middle: Social Circle
- High: Social Circle
Source: GAMLS. This data may not be complete. We recommend contacting the local school district to confirm school assignments for this home.
Get pre-qualified for a loan
At Zillow Home Loans, we can pre-qualify you in as little as 5 minutes with no impact to your credit score.An equal housing lender. NMLS #10287.



