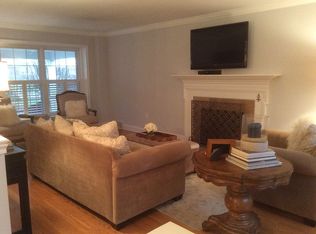This freshly painted 5 BR, 4.1 Bath Stone Colonial home truly has it ALL -- stunning curb appeal and abundance of charm, fabulous room sizes and amenities, combined with the coveted location on a quiet, tree-lined street near Springhaven Country Club! There is a lovely brick-paved walkway leading to a custom, red front door. The center foyer is incredibly spacious, yet welcoming with wide-planked hardwood floors which extend throughout much of the home. To the left, the gracious living room has a grand, wood burning fireplace with a beautifully-carved mantel. The 6 foot windows, with plantation shutters, have deep window sills which add an abundance of charm, as does the intricate crown molding. Just through the living room is an L-shaped family room, with lovely exposed stone work and a decorative fireplace. This is a wonderful hang-out space! To the right of the foyer is an elegant and spacious dining room, with crown molding, a chair rail and oversized windows. The DR flows into an expanded, 2-level kitchen, with a breakfast area and huge center island with granite countertops and seating for four! This area has all the conveniences of modern living, including 2 double-sinks with disposals, a Jenn-Air trash compactor and double wall oven, a GE Profile cooktop, corner desk and lovely cherry cabinets. A sunny greenhouse, a functional mudroom and an attractive powder room complete the first floor. Up a beautiful turned staircase, is the second floor, with a master suite and 3 additional bedrooms. The large master bedroom has a luxurious bathroom with jetted tub and separate corner shower. Two of the 3 additional bedrooms share a Jack and Jill bath w/second jetted tub, and renovated black and white ceramic tiling. The 4th bedroom can be reached by the main stairway, or a separate back stairway, and has its own full bath?perfect for an au pair suite! The main staircase continues to the third floor, where there is a large bedroom or playroom, with lots of built-in drawers and wonderful architectural interest. A full bath completes this level. An immaculate, partially finished basement houses the laundry, a home office, and lots of built-ins for extra storage. There is a new boiler (2015), hot water heater (2016), 2-zone AC & fabulous whole house gas generator. Don't miss the bucolic backyard with built-in grill, permanent gas line and enclosed storage area. Close to the charming town of Media, and a stone's throw from Strath Haven Middle & High Schools.
This property is off market, which means it's not currently listed for sale or rent on Zillow. This may be different from what's available on other websites or public sources.

