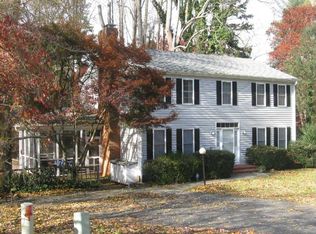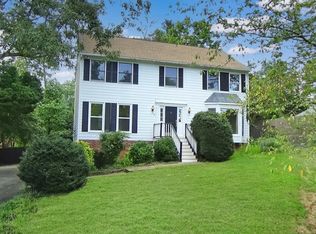Closed
$540,000
207 Surrey Rd, Charlottesville, VA 22901
3beds
2,010sqft
Single Family Residence
Built in 1971
0.51 Acres Lot
$544,300 Zestimate®
$269/sqft
$2,602 Estimated rent
Home value
$544,300
$501,000 - $588,000
$2,602/mo
Zestimate® history
Loading...
Owner options
Explore your selling options
What's special
Priced well below tax assessment! A blank slate w/ great bones & mid-century vibes! Enjoy City convenience, cul-de-sac location & lower County taxes! 1 minute to Barracks Rd. & 10 minutes to UVA & Downtown. Inside, a spacious layout offers multiple living & entertaining areas & generous bedrooms w/ two full baths & roughed-in laundry closet for easy one-level living. Downstairs, a massive basement has a third full bathroom & roughed in apartment ready to provide income or multigenerational living possibilities. Think guest apartment, home office, gym, art studio or the ultimate rec room! Outside, enjoy a nearly level half-acre yard perfect for pets, play, and outdoor fun. This is your chance to unlock instant equity & embrace the retro charm—or reimagine it your way! This property delivers location, space, style, and serious upside!
Zillow last checked: 8 hours ago
Listing updated: November 22, 2025 at 11:20am
Listed by:
ALYSON SNIDER 434-242-5989,
DONNA GOINGS REAL ESTATE LLC
Bought with:
BEVIN CETTA BOISVERT, 0225187077
REAL BROKER, LLC
Source: CAAR,MLS#: 669951 Originating MLS: Charlottesville Area Association of Realtors
Originating MLS: Charlottesville Area Association of Realtors
Facts & features
Interior
Bedrooms & bathrooms
- Bedrooms: 3
- Bathrooms: 3
- Full bathrooms: 3
- Main level bathrooms: 2
- Main level bedrooms: 3
Primary bedroom
- Level: First
Bedroom
- Level: First
Bedroom
- Level: First
Primary bathroom
- Level: First
Bathroom
- Level: First
Bathroom
- Level: Basement
Other
- Level: Basement
Bonus room
- Level: Basement
Dining room
- Level: First
Family room
- Level: First
Foyer
- Level: First
Kitchen
- Level: First
Laundry
- Level: Basement
Living room
- Level: First
Heating
- Heat Pump
Cooling
- Central Air, Heat Pump
Appliances
- Laundry: Washer Hookup, Dryer Hookup
Features
- Primary Downstairs, Skylights, Entrance Foyer
- Flooring: Hardwood
- Windows: Double Pane Windows, Storm Window(s), Skylight(s)
- Basement: Exterior Entry,Full,Heated,Interior Entry,Unfinished,Walk-Out Access,Apartment
- Number of fireplaces: 2
- Fireplace features: Two, Masonry, Wood Burning
Interior area
- Total structure area: 3,920
- Total interior livable area: 2,010 sqft
- Finished area above ground: 1,960
- Finished area below ground: 50
Property
Parking
- Parking features: Asphalt, Off Street, On Street
- Has uncovered spaces: Yes
Features
- Levels: One
- Stories: 1
- Patio & porch: Patio
- Exterior features: Mature Trees/Landscape
- Fencing: Fenced
Lot
- Size: 0.51 Acres
- Features: Cul-De-Sac, Landscaped, Level, Native Plants
- Topography: Rolling
Details
- Parcel number: 060D0000A01600
- Zoning description: R-2 Residential
Construction
Type & style
- Home type: SingleFamily
- Architectural style: Mid-Century Modern,Ranch
- Property subtype: Single Family Residence
Materials
- Brick, Stick Built
- Foundation: Block
- Roof: Architectural
Condition
- New construction: No
- Year built: 1971
Utilities & green energy
- Sewer: Public Sewer
- Water: Public
- Utilities for property: Cable Available
Community & neighborhood
Location
- Region: Charlottesville
- Subdivision: CANTERBURY HILLS
Price history
| Date | Event | Price |
|---|---|---|
| 11/20/2025 | Sold | $540,000+13.7%$269/sqft |
Source: | ||
| 10/22/2025 | Pending sale | $475,000$236/sqft |
Source: | ||
| 10/16/2025 | Listed for sale | $475,000$236/sqft |
Source: | ||
Public tax history
| Year | Property taxes | Tax assessment |
|---|---|---|
| 2025 | $5,604 +17.9% | $626,800 +12.6% |
| 2024 | $4,754 -4.6% | $556,700 -4.6% |
| 2023 | $4,981 +23.8% | $583,300 +23.8% |
Find assessor info on the county website
Neighborhood: 22901
Nearby schools
GreatSchools rating
- 4/10Mary Carr Greer Elementary SchoolGrades: PK-5Distance: 1.5 mi
- 2/10Jack Jouett Middle SchoolGrades: 6-8Distance: 1.4 mi
- 4/10Albemarle High SchoolGrades: 9-12Distance: 1.3 mi
Schools provided by the listing agent
- Elementary: Greer
- Middle: Journey
- High: Albemarle
Source: CAAR. This data may not be complete. We recommend contacting the local school district to confirm school assignments for this home.

Get pre-qualified for a loan
At Zillow Home Loans, we can pre-qualify you in as little as 5 minutes with no impact to your credit score.An equal housing lender. NMLS #10287.
Sell for more on Zillow
Get a free Zillow Showcase℠ listing and you could sell for .
$544,300
2% more+ $10,886
With Zillow Showcase(estimated)
$555,186
