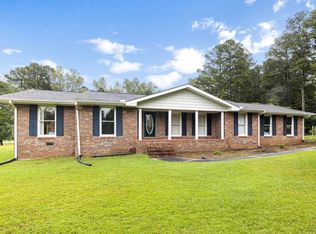What a beautiful new home! Over 3000 square feet in this gorgeous craftsman style ranch with 4 bedrooms and 3.5 baths. Construction is underway with a completion date of Sept 2020. Fabulous floor plan! From the gorgeous 8' front door to the spectacular country views this home is dreamy! Picture this - open great room design, gourmet kitchen, large center island all open to the family room and separate dining where the ceilings soar, the views are soothing, the finishes are top of the line and the home welcomes you, your family & friends. Granite counters in kitchen, baths & laundry. LVP flooring throughout the great room & kitchen and carpet in all the bedrooms. Spacious secondary bedrooms, Jack & Jill bath, wonderful master bed & bath with tiled shower, double vanities & large closet. 4th bedroom & bath are upstairs. You'll have a 2 car garage, mud room, walk in pantry and covered terrace all on a 2.4 acre lot that is not in a subdivision, but is in the Sandy Creek school district. Here you'll be in the country surrounded by farms and gorgeous sunsets with an easy commute to the Atlanta airport, I85, Piedmont Fayette Hospital, Pinewood studios, and great shopping. Give us a call or schedule your appointment to preview the home with your favorite REALTOR.
This property is off market, which means it's not currently listed for sale or rent on Zillow. This may be different from what's available on other websites or public sources.
