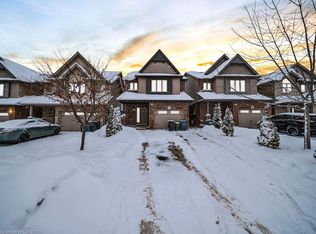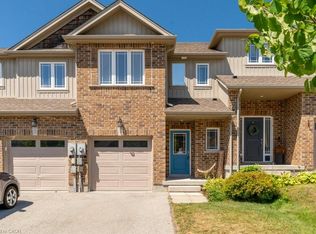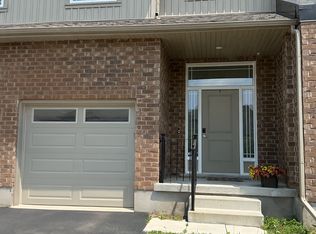Welcome To 207 Summit Ridge Dr. 2015 Cityview Homes Built , Fully Detached House In Prestigious East End Of Guelph. Total 2231 Sqft Of Living Space. Beautiful Open Concept Kitchen With Ss Appliances, Gas Line With Gas Range, Over The Range Microwave, Island With Granite Counter Top. Hardwood Flooring In Living Room, Pot Lights On Main Floor. Second Floor With Specious 3 Br+4 Wr And Den/Small Open Homework Space. Primary Bedroom With Walk-In Closet And 4Pcs Master Ensuite With Frameless Glass Door In Shower . Laundry Conveniently Located On Second Floor. Central Vacuum Rough-In. Oak Railing On Stair Case. Fully Finished Basement With Rec Room, Wet Bar With Island, Cabinets And A Full Washroom. Possible To Make In-Law Suite With Separate Entrance.
This property is off market, which means it's not currently listed for sale or rent on Zillow. This may be different from what's available on other websites or public sources.


