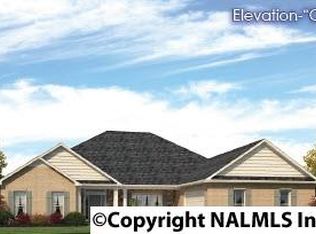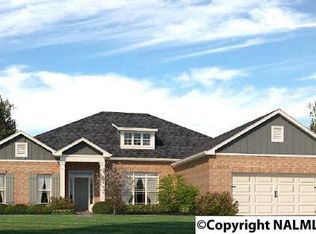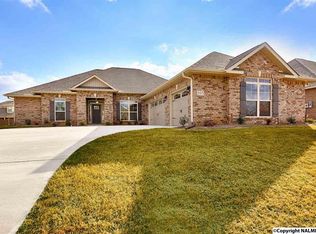The Tatum floor plan boasts wide, open spaces - perfect for entertaining! This gorgeous four bedroom, three-and-a-half bathroom home is sure to impress. Extra, special details include gas fireplace with stone surround, beautiful hardwood flooring, with granite kitchen countertops, gas cooktop and tile backsplash. The owner's suite has a sitting area and an on-suite glamour bathroom featuring separate shower and soaking tub as well as double sink vanities and two walk-in closets! A three car side-entry garage, fully sodded yard and irrigation system elevate this home's amenities well-beyond it's price. This home is move-in ready!
This property is off market, which means it's not currently listed for sale or rent on Zillow. This may be different from what's available on other websites or public sources.



