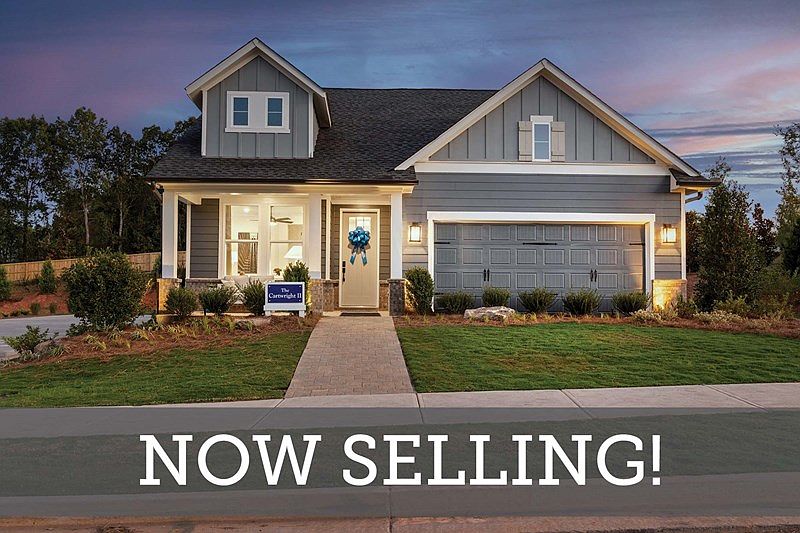Experience the Ridgeford - One of Our Most Sought-After Floor Plans! Discover effortless, single-level living in The Ridgeford-a standout home in our exclusive 55+ active adult community, Maple Grove at Towne Lake From the moment you step through the elegant rotunda entry, you'll feel the thoughtful design and elevated finishes throughout. This open-concept plan offers two generously sized guest suites with a shared full bath-ideal for overnight visitors or multi generational living. The heart of the home is the expansive main living area, where the gourmet kitchen, oversized island, dining space, and family room all flow together-perfect for entertaining or easy everyday living. Open the door to your oversized covered patio, a true outdoor extension of your living space-whether you're hosting friends or enjoying a quiet cup of coffee. Need a dedicated workspace or hobby area? The private home office/flex space offers the privacy and versatility you've been looking for. End your day in the luxurious owner's retreat, complete with abundant natural light and spa-inspired ensuite to help you unwind. Located in the gated Maple Grove at TOwne Lake in Woodstock GA, you'll enjoy a low-maintenance lifestyle with lawn care included and trash in the HOA. Plus, unmatched resort-style amenities await, including: Swimming Pool 2 Pickleball Courts Walking Trails & Close Parks and Lake 4 Community Gardens Clubhouses with a Part-Time Lifestyle Director Come see why so many are choosing to call Crescent Pointe home. Schedule your private tour today!
Active
Special offer
$651,120
207 Strawberry Ln, Woodstock, GA 30189
3beds
--sqft
Single Family Residence
Built in 2025
-- sqft lot
$650,000 Zestimate®
$--/sqft
$295/mo HOA
What's special
Oversized islandOpen-concept planAbundant natural lightElegant rotunda entryOversized covered patioGourmet kitchenSpa-inspired ensuite
- 18 days
- on Zillow |
- 77 |
- 1 |
Zillow last checked: 7 hours ago
Listing updated: June 10, 2025 at 10:06pm
Listed by:
Beverly Davison 404-789-3033,
Weekley Homes Realty
Source: GAMLS,MLS#: 10531140
Travel times
Schedule tour
Select a date
Facts & features
Interior
Bedrooms & bathrooms
- Bedrooms: 3
- Bathrooms: 2
- Full bathrooms: 2
- Main level bathrooms: 2
- Main level bedrooms: 3
Rooms
- Room types: Den, Family Room, Foyer, Great Room, Laundry, Office
Kitchen
- Features: Breakfast Bar, Kitchen Island, Solid Surface Counters, Walk-in Pantry
Heating
- Central, Natural Gas
Cooling
- Ceiling Fan(s), Central Air
Appliances
- Included: Dishwasher, Disposal, Gas Water Heater, Microwave, Tankless Water Heater
- Laundry: Mud Room
Features
- Double Vanity, High Ceilings, Master On Main Level, Tray Ceiling(s), Walk-In Closet(s)
- Flooring: Carpet, Hardwood, Tile
- Windows: Double Pane Windows
- Basement: None
- Has fireplace: No
- Common walls with other units/homes: No Common Walls
Interior area
- Total structure area: 0
- Finished area above ground: 0
- Finished area below ground: 0
Property
Parking
- Total spaces: 2
- Parking features: Attached, Garage, Garage Door Opener
- Has attached garage: Yes
Features
- Levels: One
- Stories: 1
- Patio & porch: Patio
- Body of water: None
Lot
- Features: Corner Lot, Level, Private
Details
- Parcel number: 0.0
Construction
Type & style
- Home type: SingleFamily
- Architectural style: Craftsman
- Property subtype: Single Family Residence
Materials
- Concrete, Stone
- Foundation: Slab
- Roof: Composition
Condition
- New Construction
- New construction: Yes
- Year built: 2025
Details
- Builder name: David Weekley Homes
- Warranty included: Yes
Utilities & green energy
- Sewer: Public Sewer
- Water: Public
- Utilities for property: Cable Available, Electricity Available, Natural Gas Available, Phone Available, Sewer Available, Underground Utilities, Water Available
Green energy
- Green verification: HERS Index Score
- Energy efficient items: Appliances, Insulation, Water Heater
Community & HOA
Community
- Features: Clubhouse, Gated, Pool, Retirement Community, Sidewalks, Street Lights, Walk To Schools, Near Shopping
- Security: Carbon Monoxide Detector(s), Gated Community, Key Card Entry, Smoke Detector(s)
- Senior community: Yes
- Subdivision: Maple Grove at Towne Lake
HOA
- Has HOA: Yes
- Services included: Maintenance Grounds, Swimming, Tennis, Trash
- HOA fee: $3,540 annually
Location
- Region: Woodstock
Financial & listing details
- Date on market: 5/28/2025
- Listing agreement: Exclusive Right To Sell
- Listing terms: Cash,Conventional,FHA,VA Loan
- Electric utility on property: Yes
About the community
PoolGolfCourseParkTrails+ 1 more
New construction homes from Encore by David Weekley Homes are now selling Maple Grove at Towne Lake! In this 55+ community, you can enjoy award-winning, single-story floor plans in a splendid Woodstock, GA, location. In Maple Grove, you'll experience the best in Design, Choice and Service from a trusted Atlanta home builder as well as a variety of amenities, including:Gated entrance; Full yard maintenance covered by the HOA; Lifestyle Director to schedule activities; Clubhouse with pool and two pickleball courts; Community garden and walking trail; Nearby shopping, dining and entertainment; Convenient to IH-75 and I-575
School Supplies Drive in Atlanta
School Supplies Drive in Atlanta. Offer valid June, 6, 2025 to July, 2, 2025.Source: David Weekley Homes

